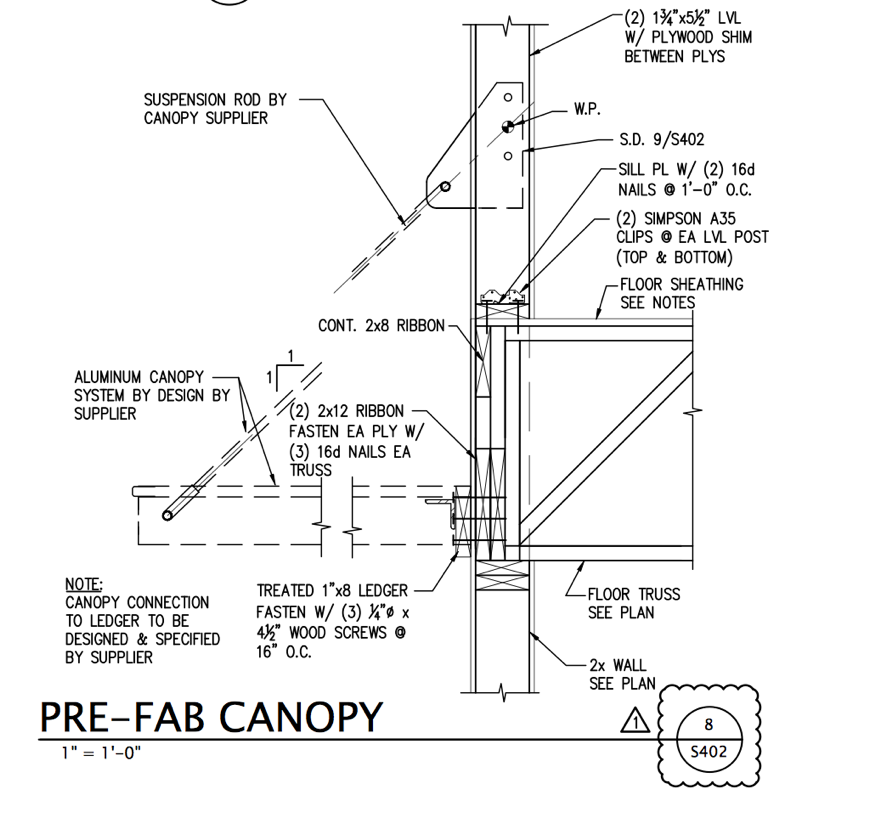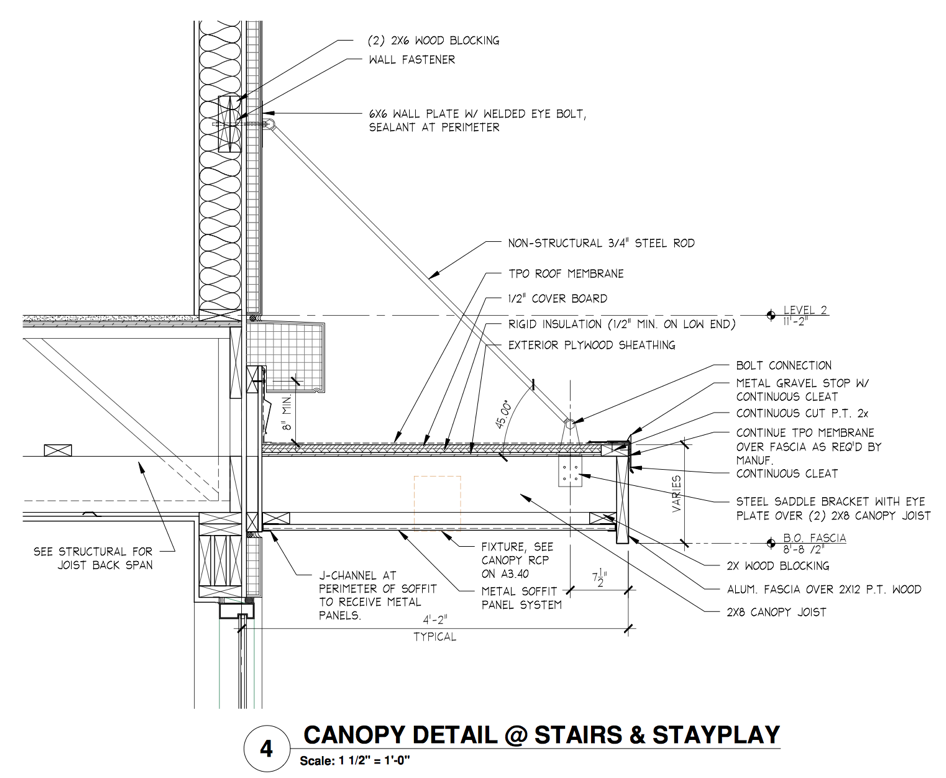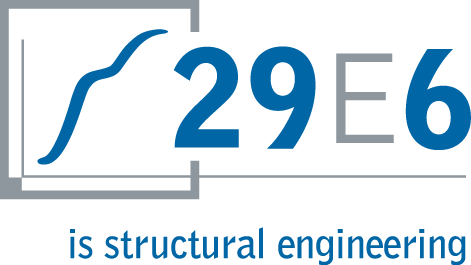Delegated design. By Others. Not in Contract (NIC). Specialty Engineering. There are a few ways to phrase the concept, but the idea is clear. The engineer of record (EOR) and/or architect responsible for the building design is not directly involved in a certain aspect, and that aspect is delegated to ‘Others.’ A common area of delegated design is steel connection design, but there are other areas that come up as well. While it may make sense to delegate certain aspects of the design, sometimes it can be implemented poorly or just downright lazy by just stating ‘By Others’ for an item. The key here is that the fabricator and general contractor should be looking for this requirement on the plans and then deal with it accordingly.
Common Example
As mentioned, a common example of things that we work on includes connection designs and stair designs, especially for steel buildings. As a matter of fact, we have a few of these types of projects that we are working on right now. The engineer of record (EOR) will design the building and member sizes, but the connections and stairs are delegated to be designed by the fabricator’s engineer. If everyone understands this and the handoff of this task is clearly laid out, then it can be seamless; however this can create a number of questions and concerns as well. We will be expanding on this specific area of delegated design in a future article.
How Far Can Delegated Design Go?
In addition to the above examples of stairs and steel connections, we have also seen large span steel trusses require that the fabricator hire a specialty engineer. In addition to the steel design, some of the ‘by others’ projects that we have seen and worked on include awnings for a hotel, signage in front of a building, decorative handrails for stairs, a landscaping fence, and also retaining walls. I have seen entire foundations for pre-engineered metal buildings often referred to as designed ‘By Others.’ This is probably a future article as well, though.
Grey Areas
Here was an interesting example to consider. A few months ago, we had a request to do some ‘By Others’ work on an awning for a local hotel. The issue is that a few awnings were specified by the architect. This particular awning being specified required a local fabricator to construct the steel frame and then connect it to the building. On the architectural plans, the awning geometry and concept is illustrated, but the framing requirements are not spelled out completely. Going to the structural plans, the EOR specifies to refer to the canopy supplier for further information. The issue is that there is no canopy supplier in this case, so we have a grey area. So, what happens during construction? The building official requires that the awning be designed by a structural engineer. And the contractor was responsible for the payment of this additional item, which I trust was passed on to the owner. I am sure the fee was negligible to the cost of the building, but such fees add up. And more importantly, these types of things can really slow down construction and put you in a pinch if you do not have someone to ‘jump’ on it right away.
Here is a detail from the architect for the canopy project:

Here is a detail from the EOR:

Suggestions
The biggest take away from this article is to be on the lookout for areas that may require you to hire a specialty engineer. Not only do you have the cost of the engineering to account for but also the design of the item in question. Areas to be on the lookout for include steel connections and steel stairs, as well as anything that may seem out of the ordinary. Of course, we can always take a look at your plans and specs and identify any such areas that are requiring ‘Others.’ In other words, we are ‘By Others.’
What do you think?
What do you think of this situation? Should the contractor be responsible for the engineering of this awning?
This article was previously published by Andy Richardson, January 2020.

