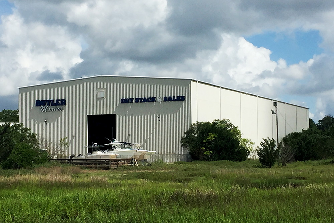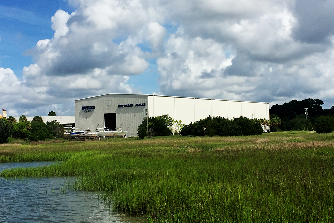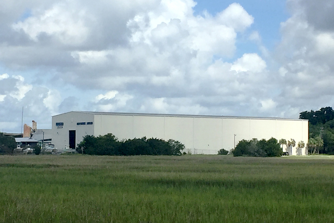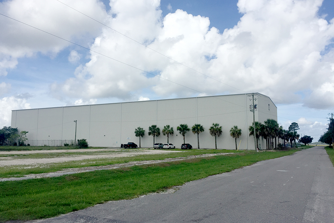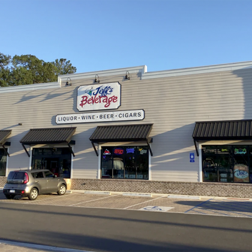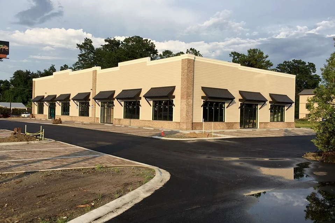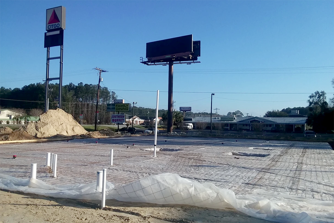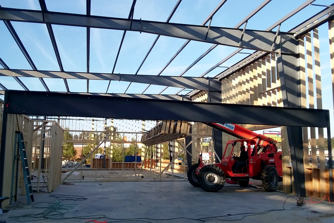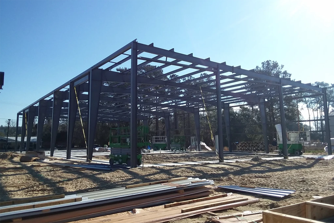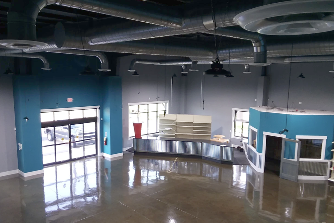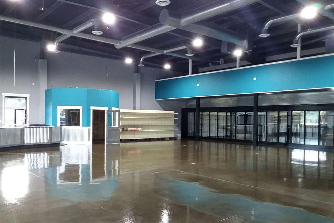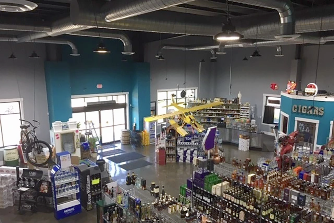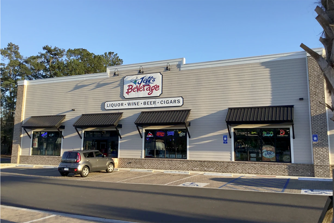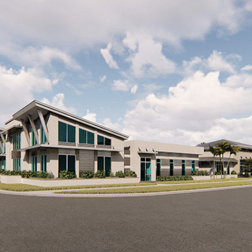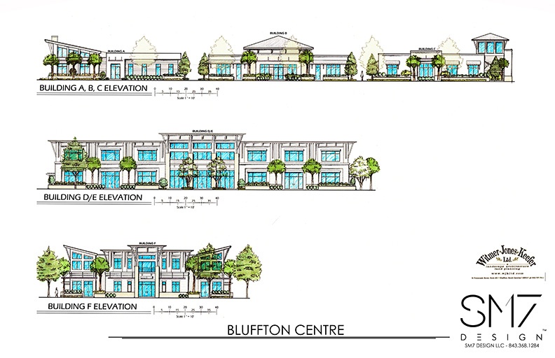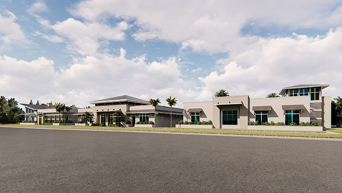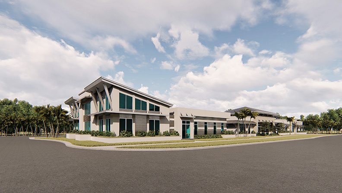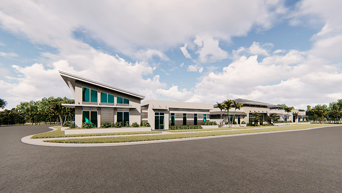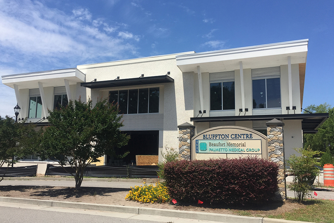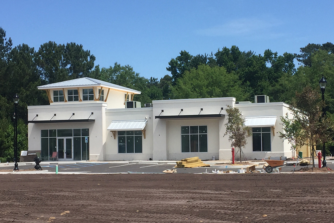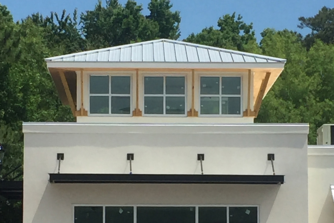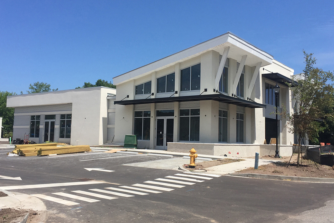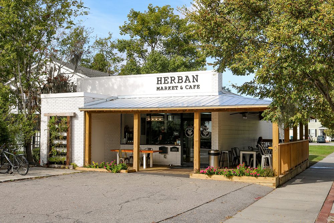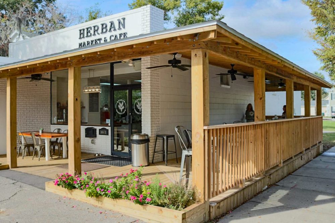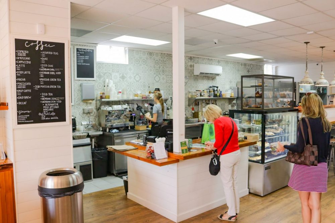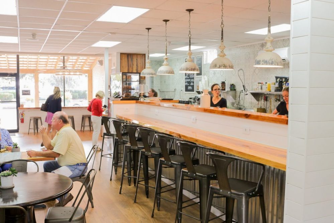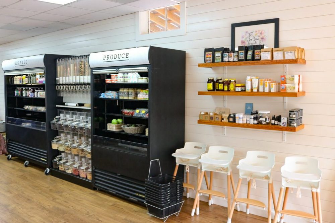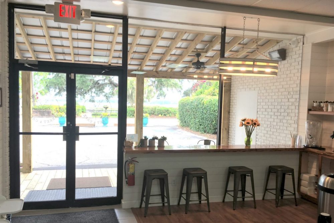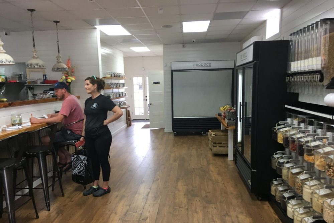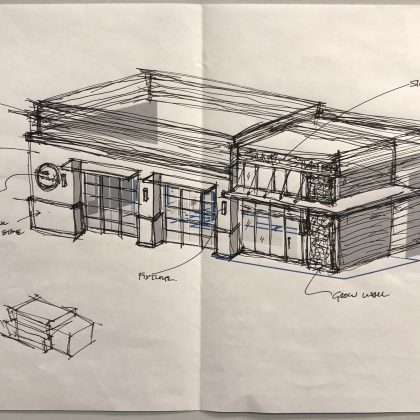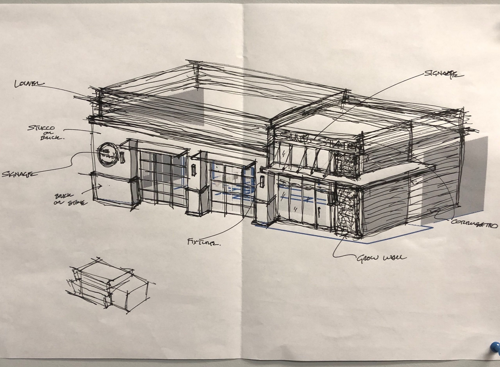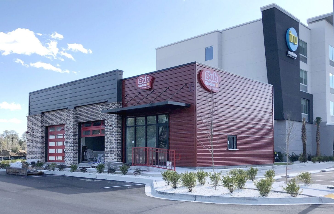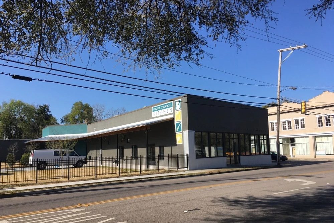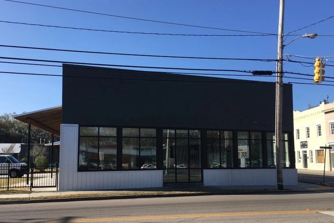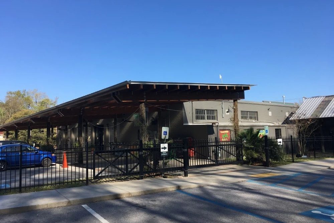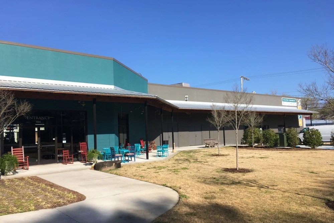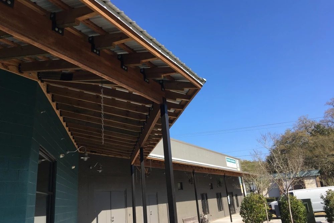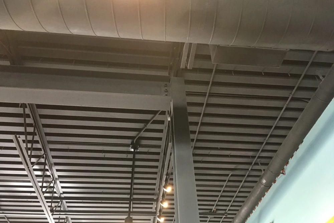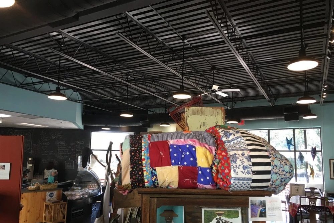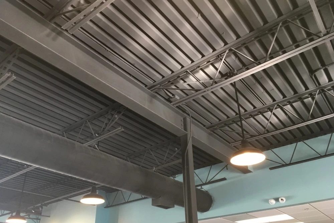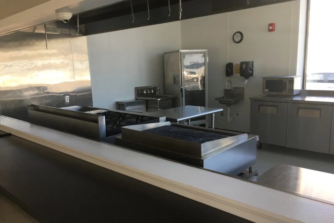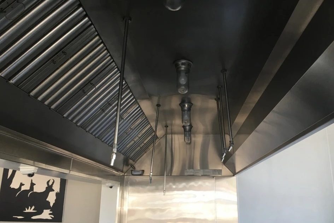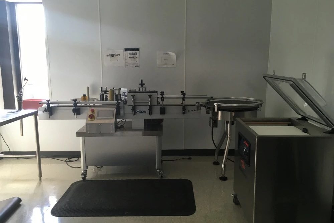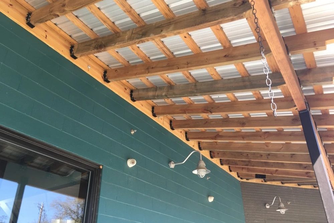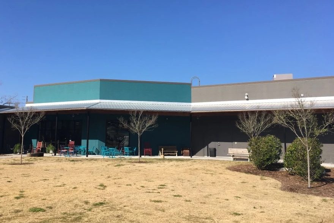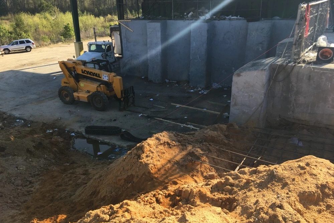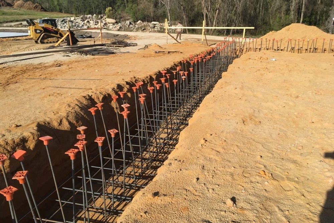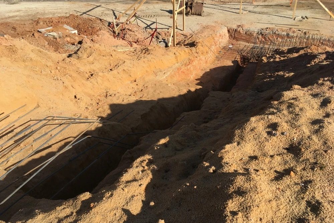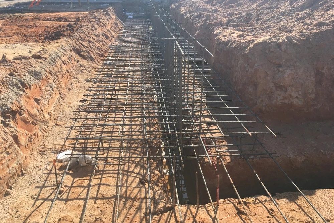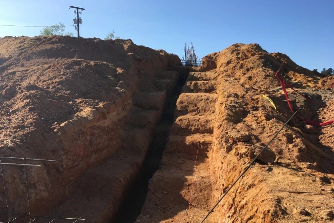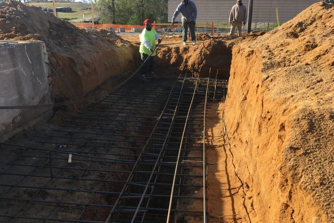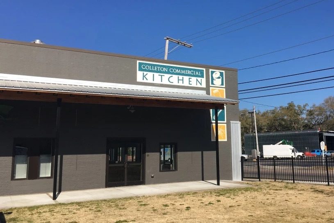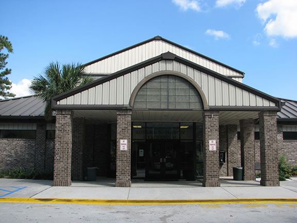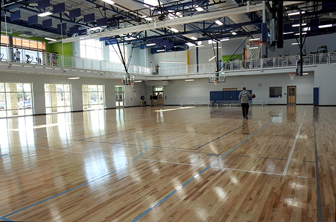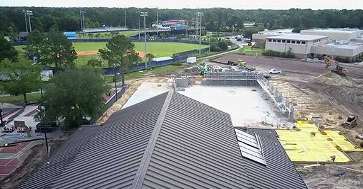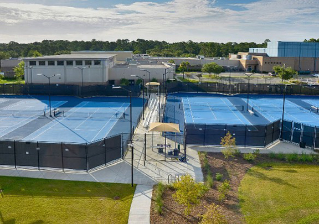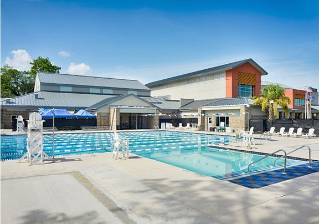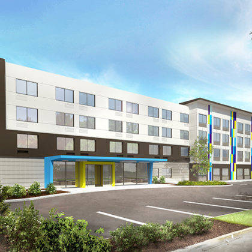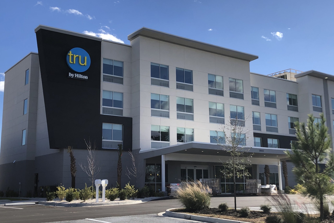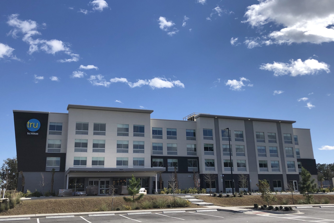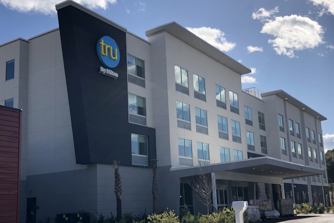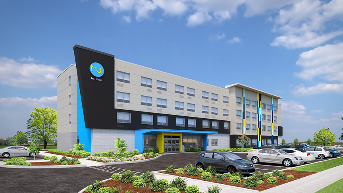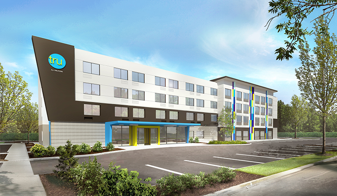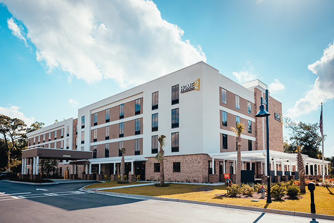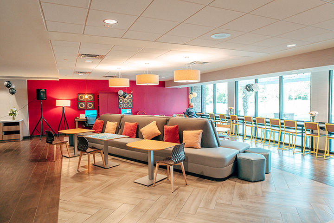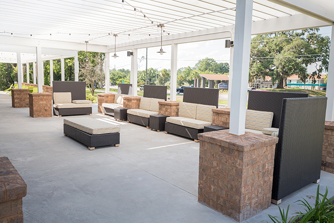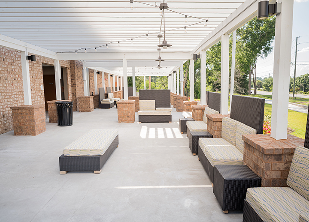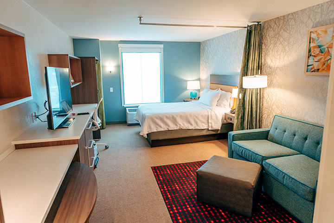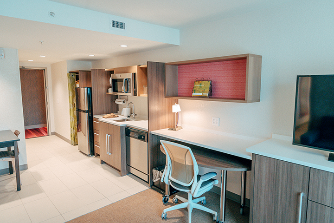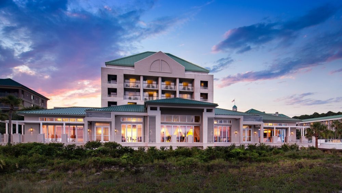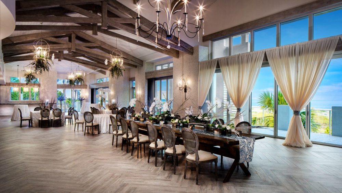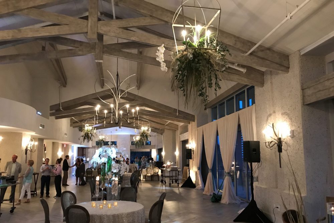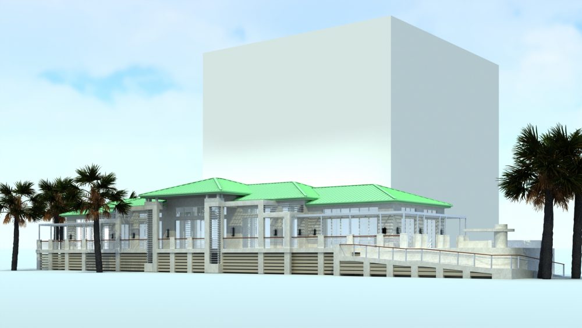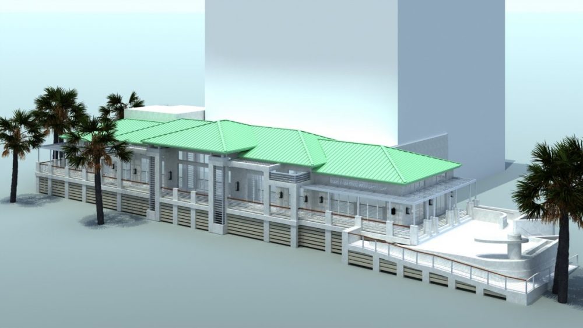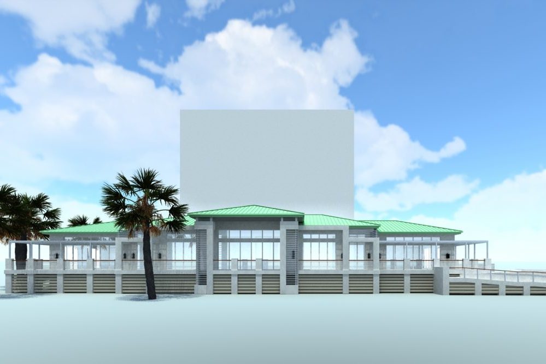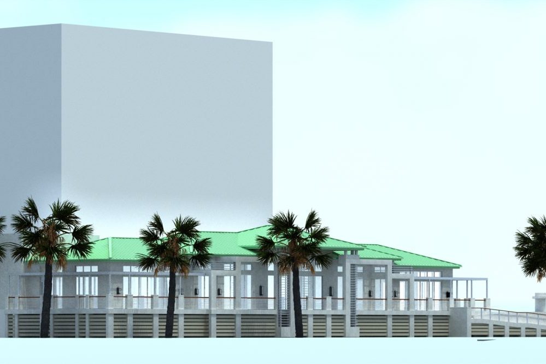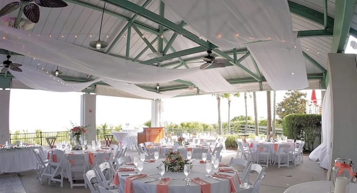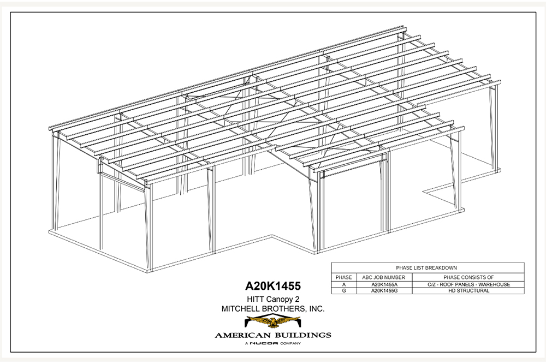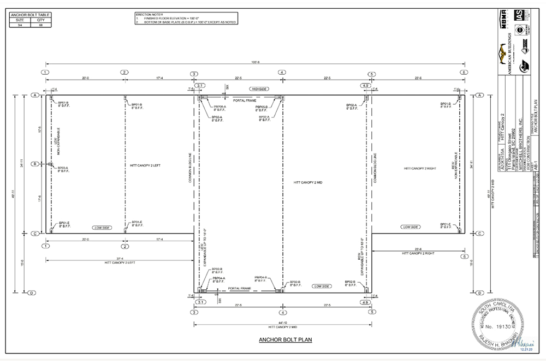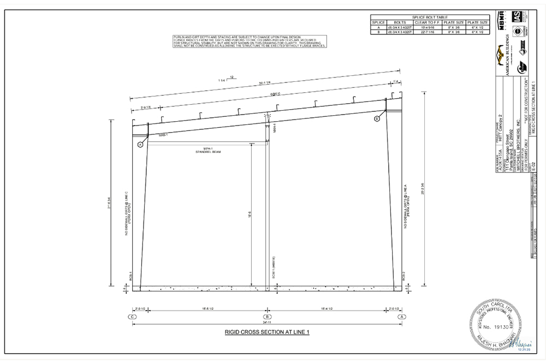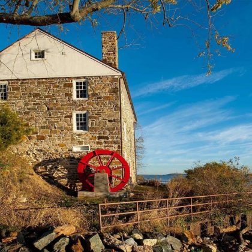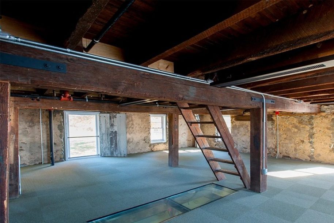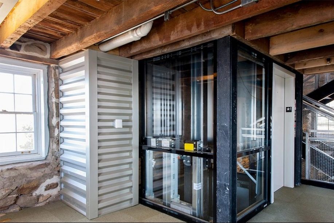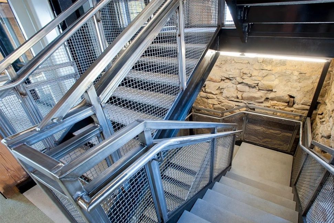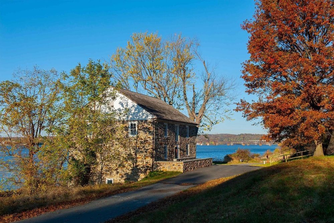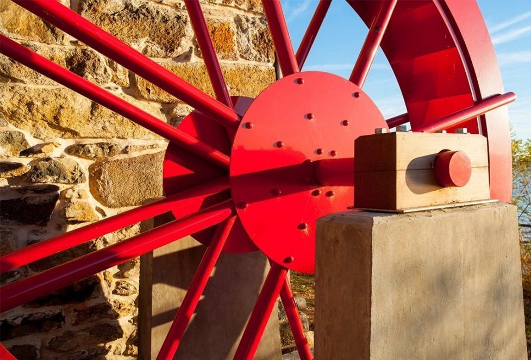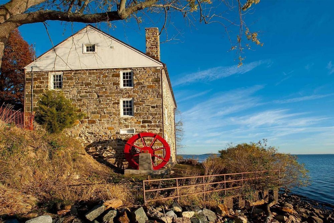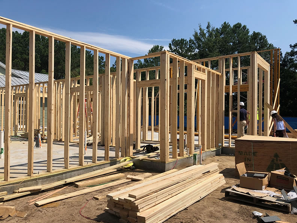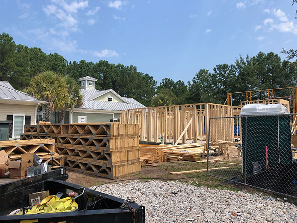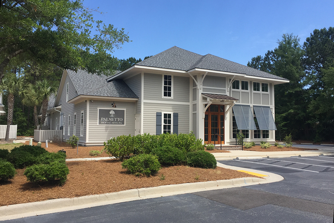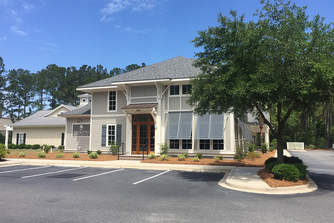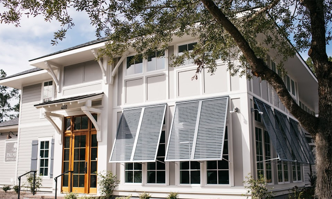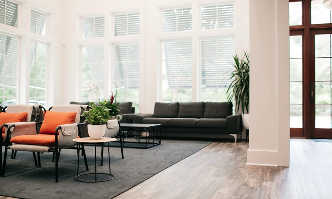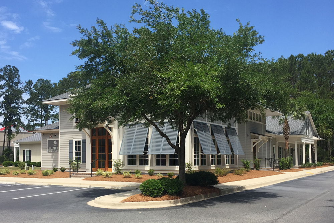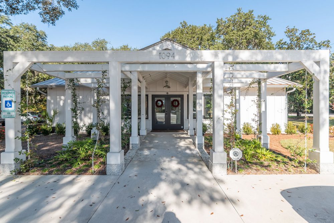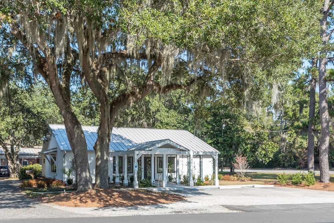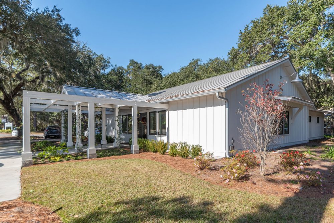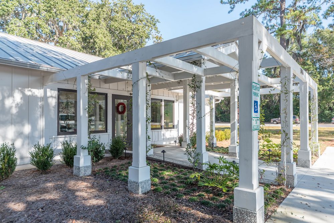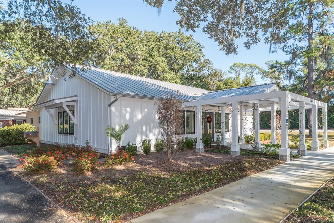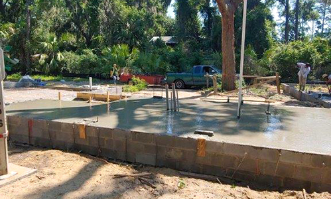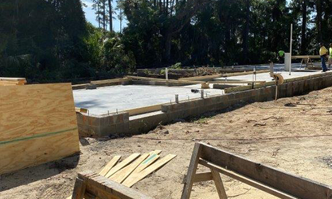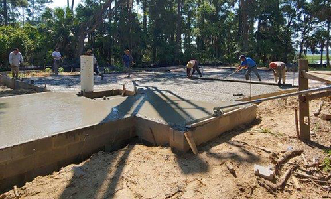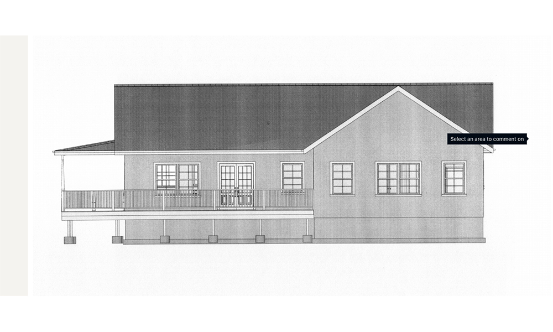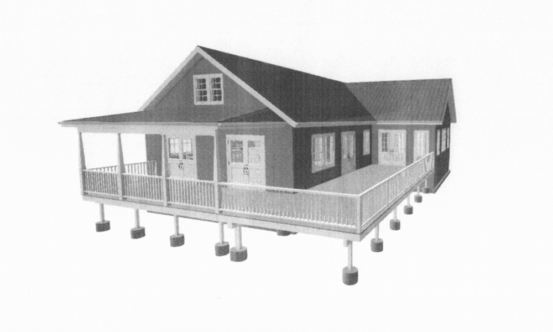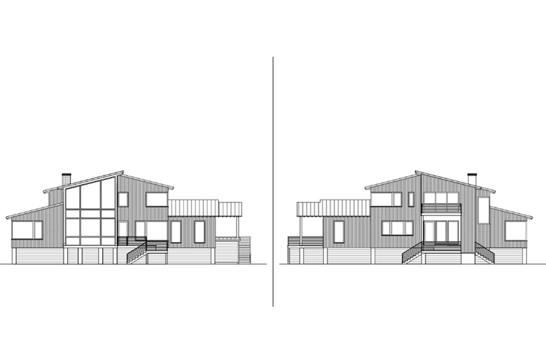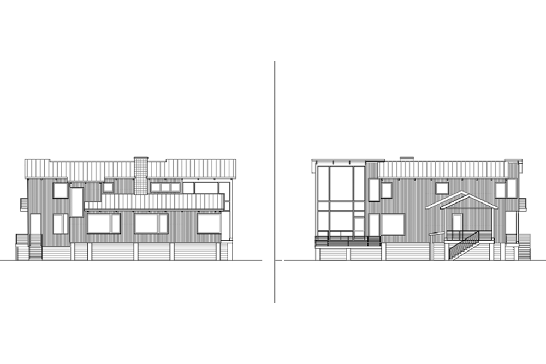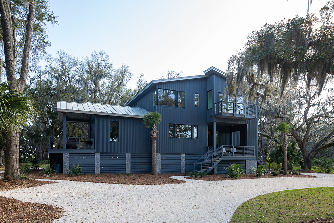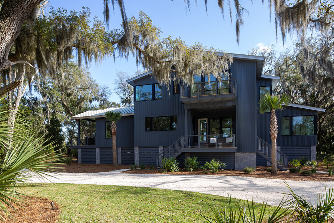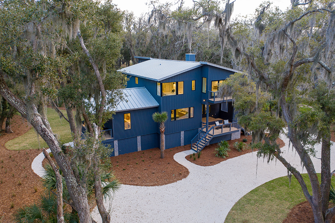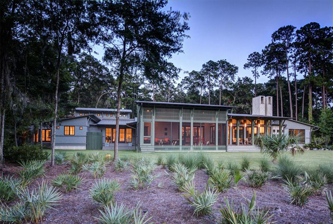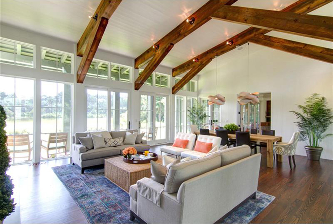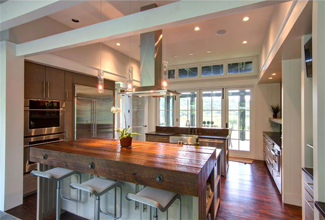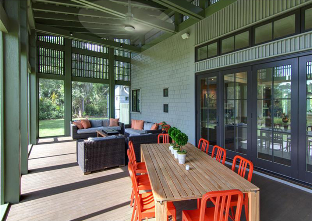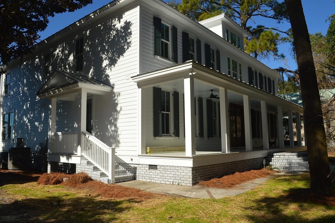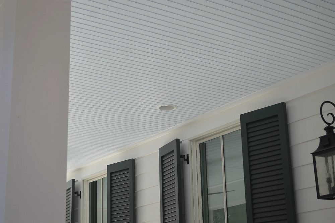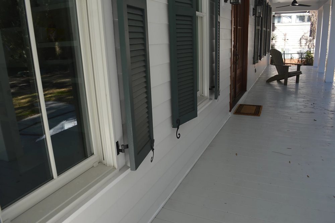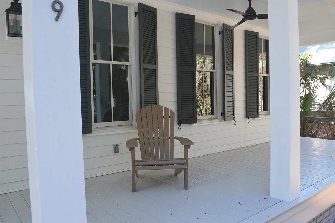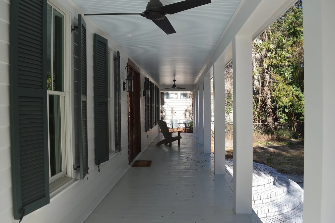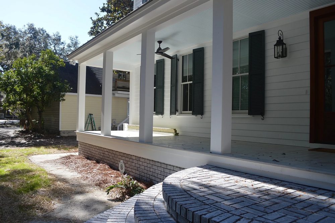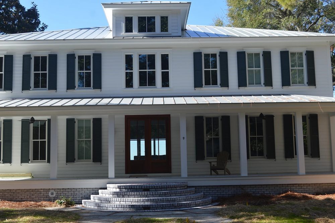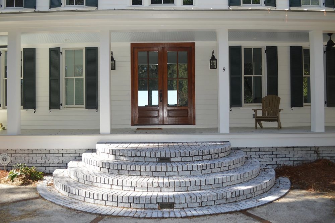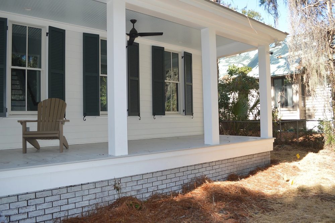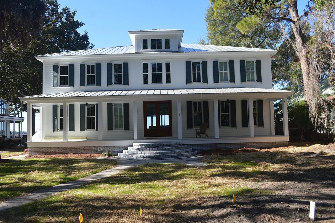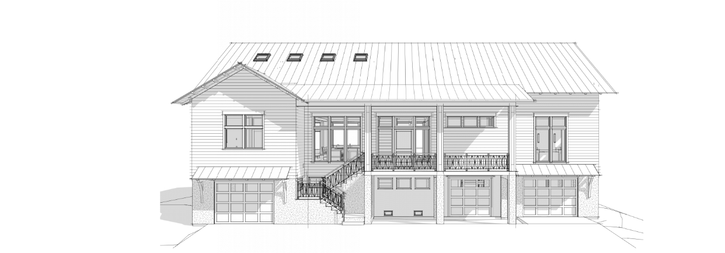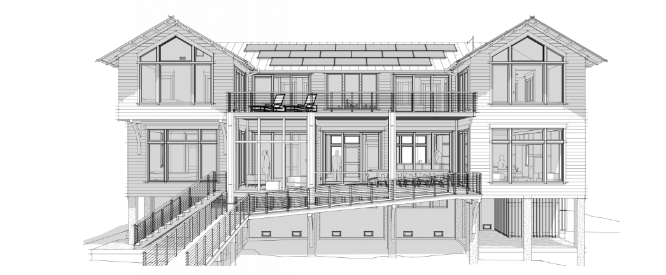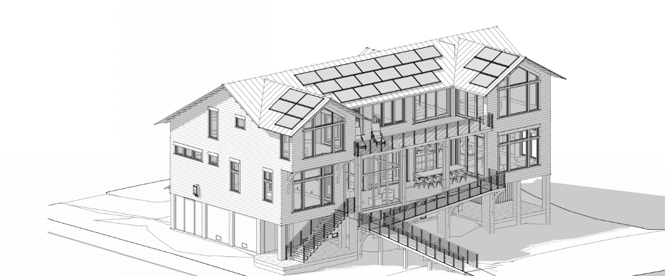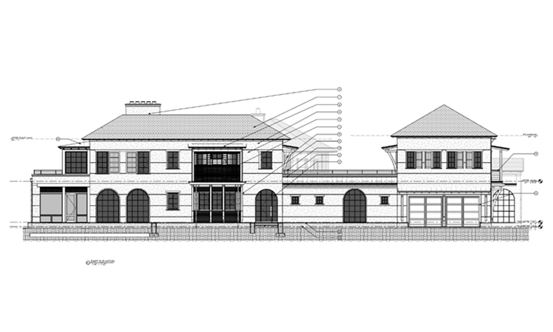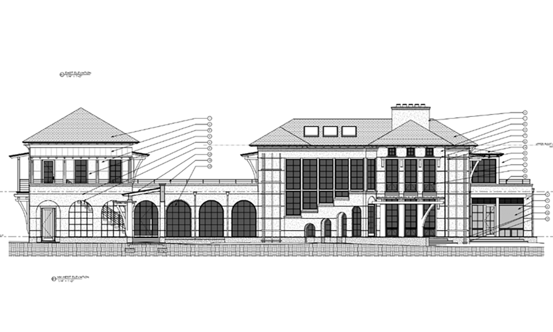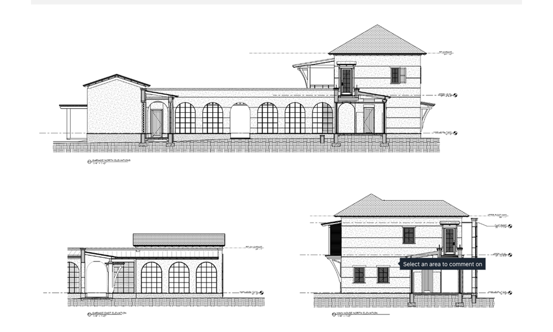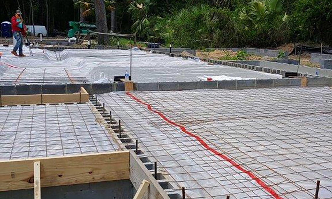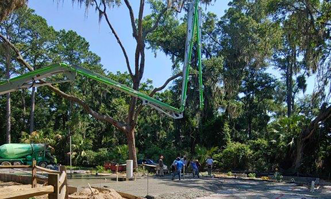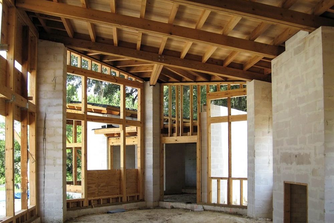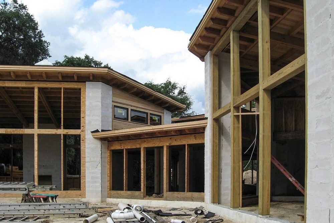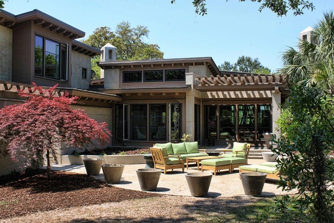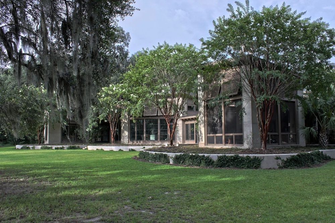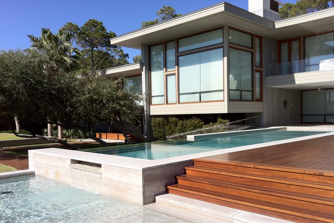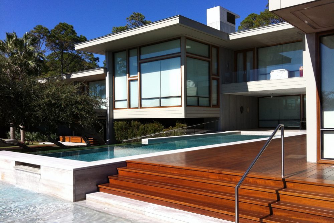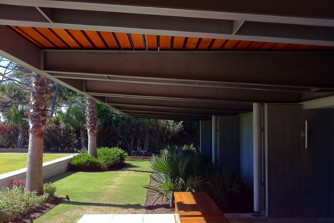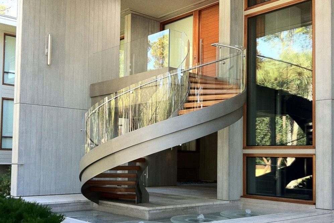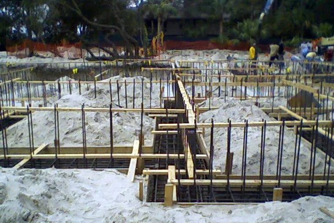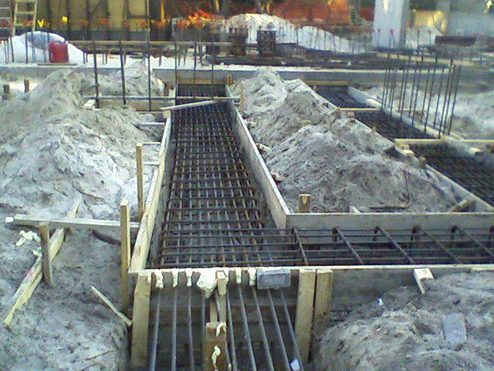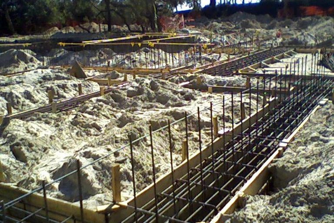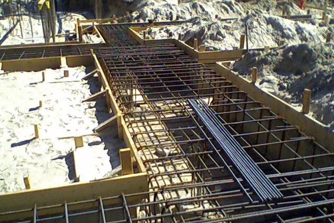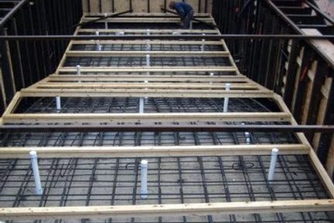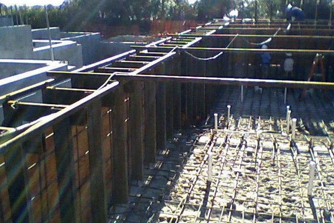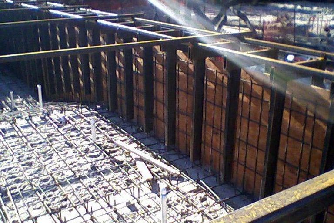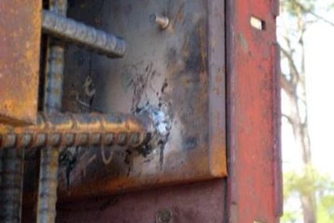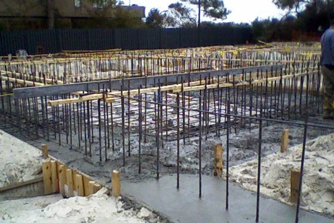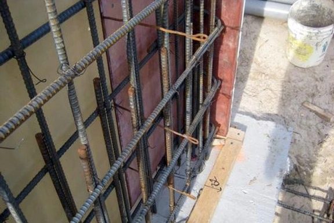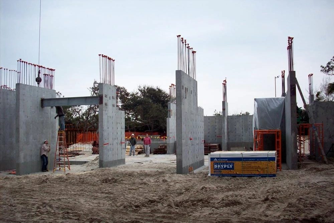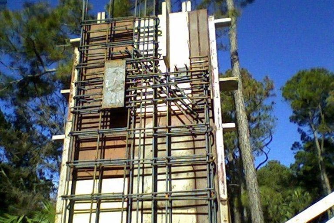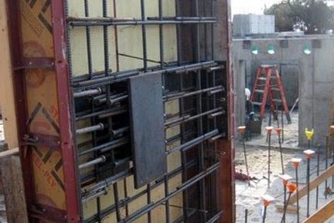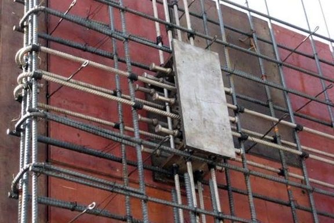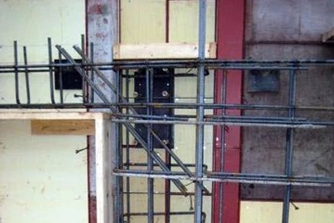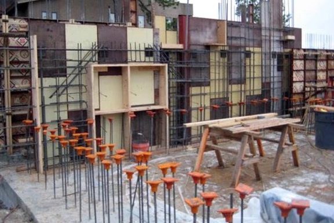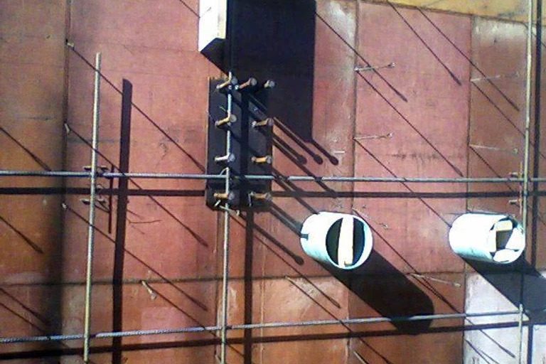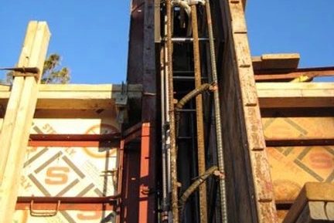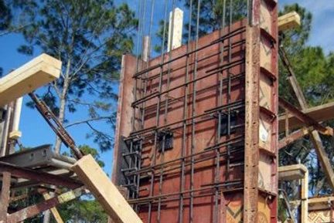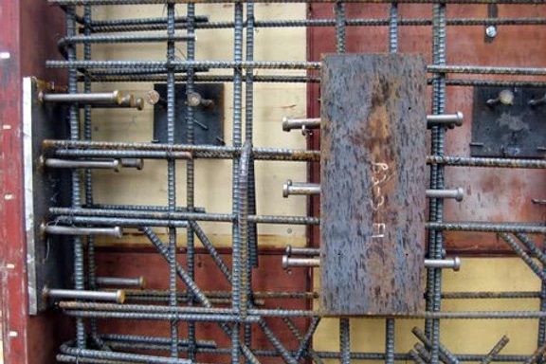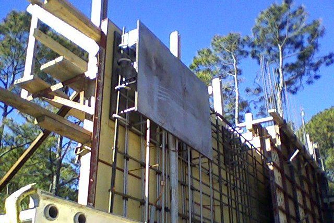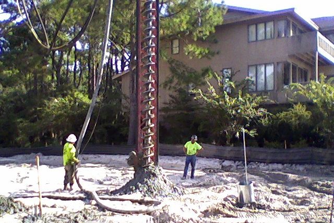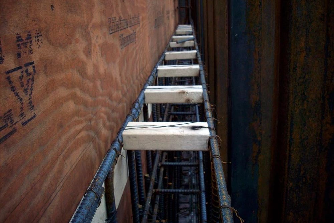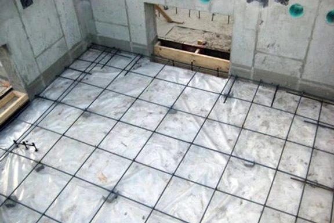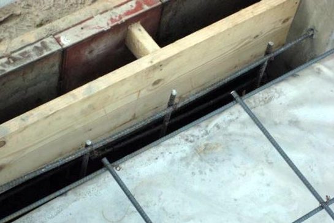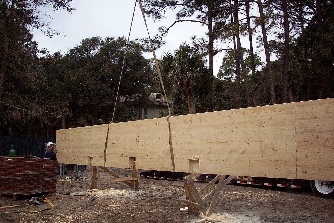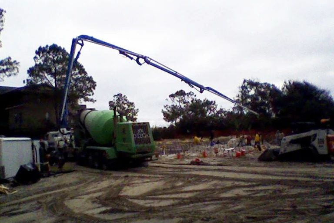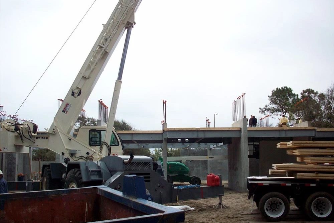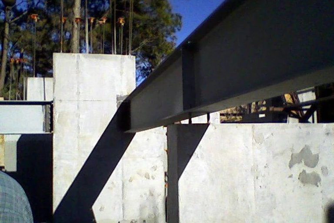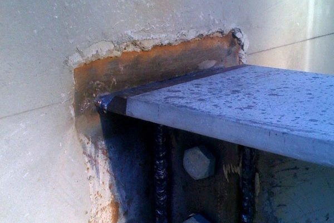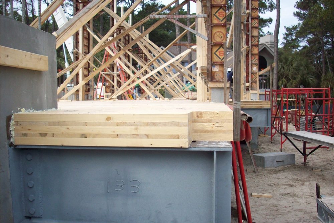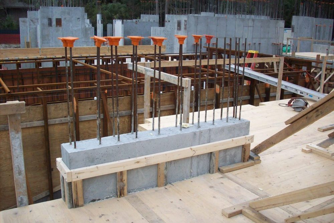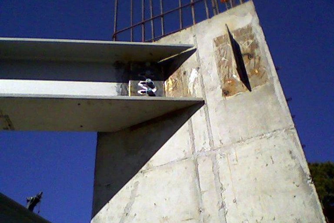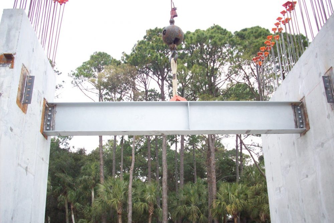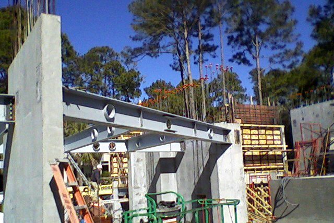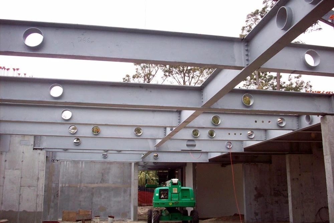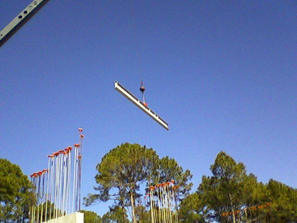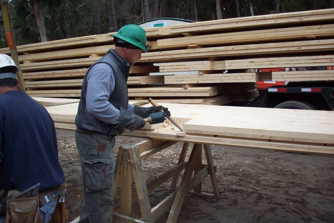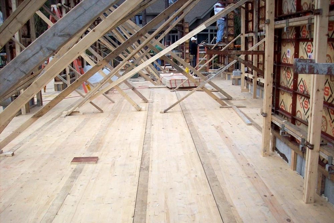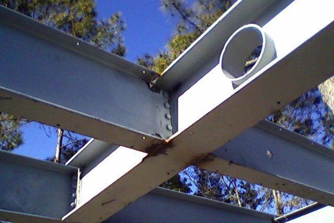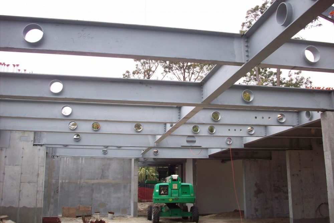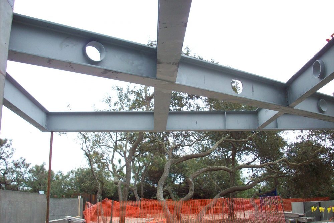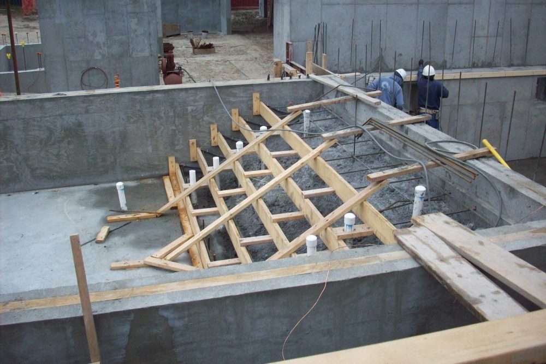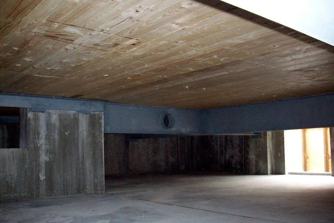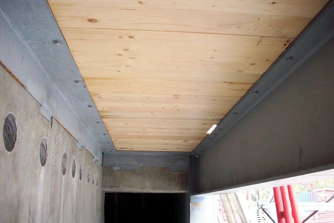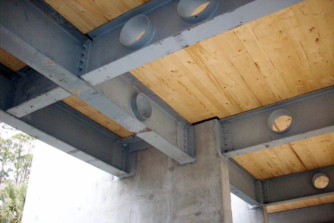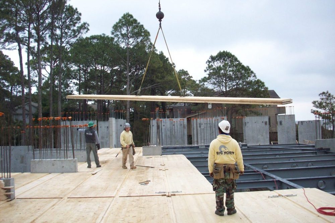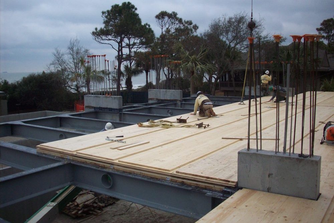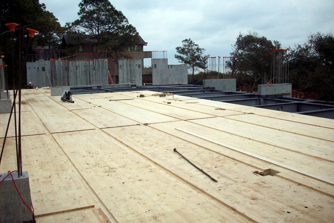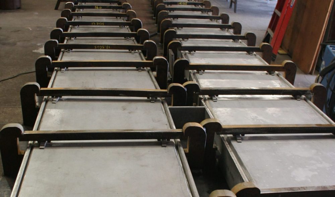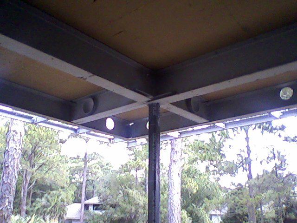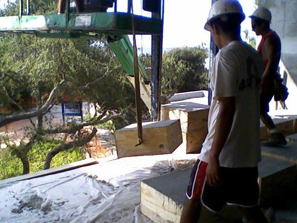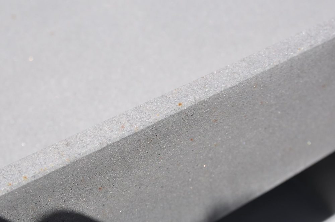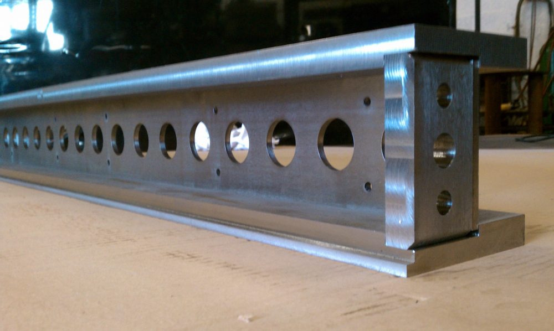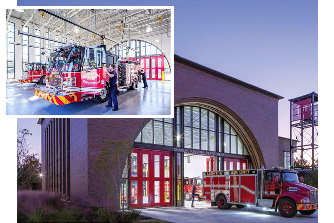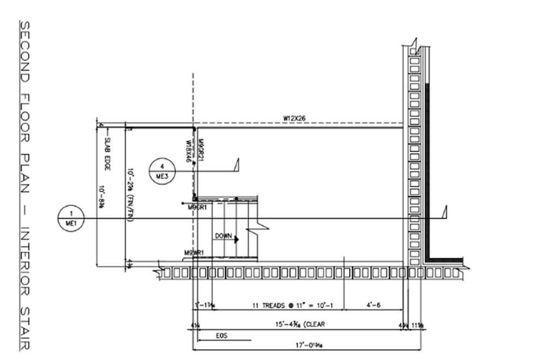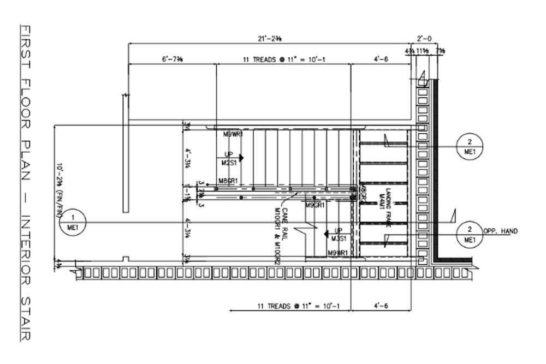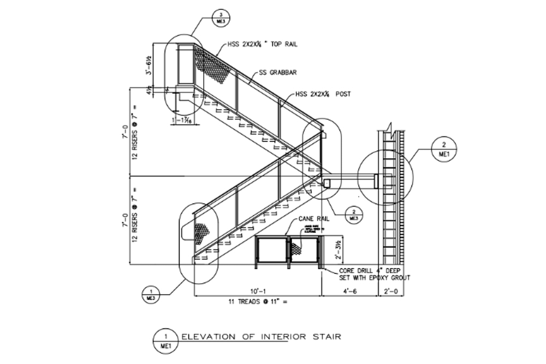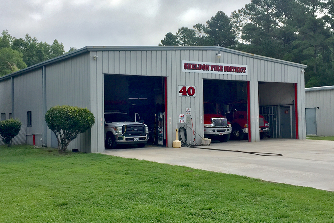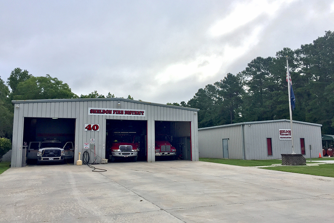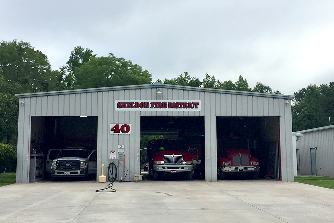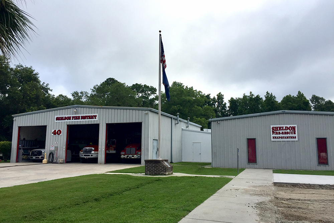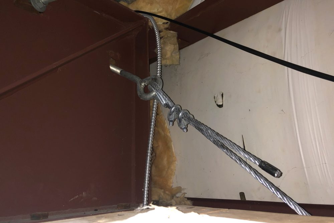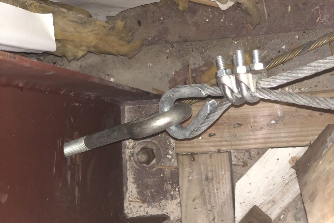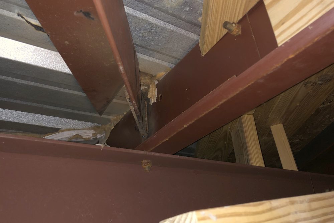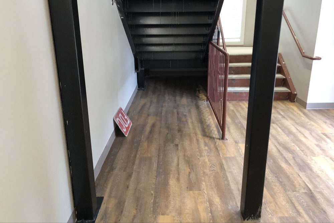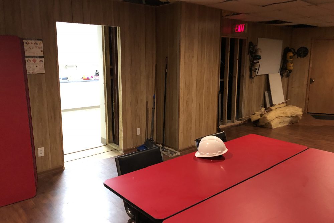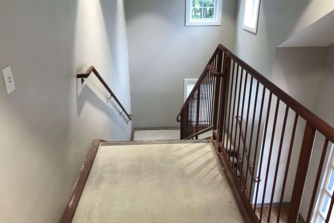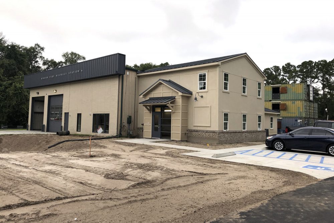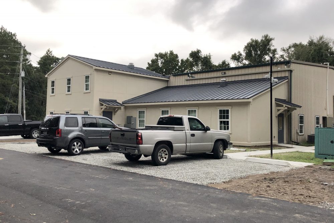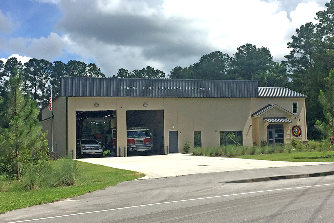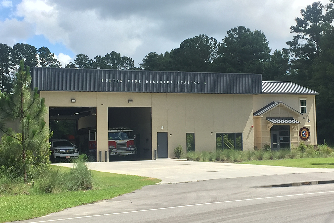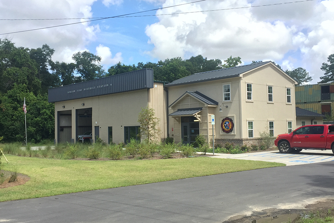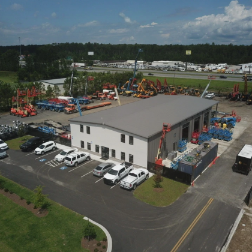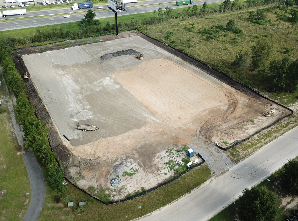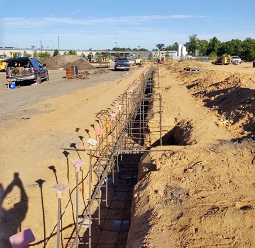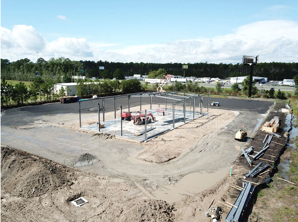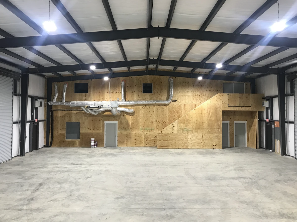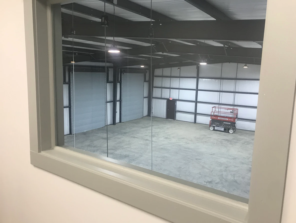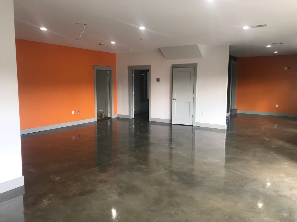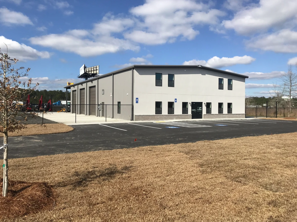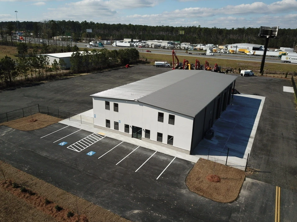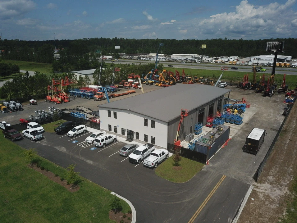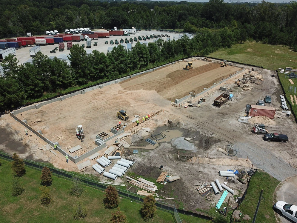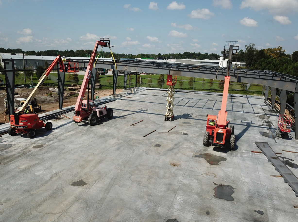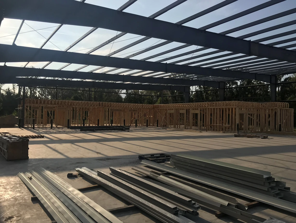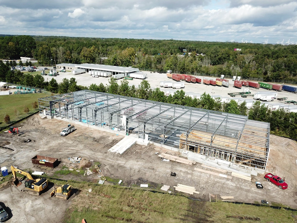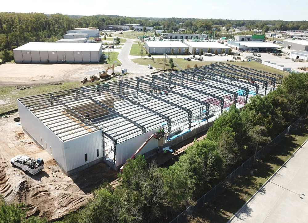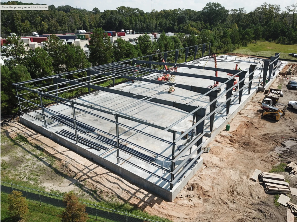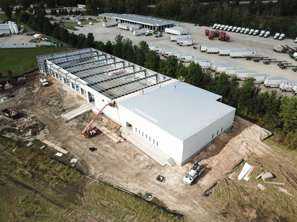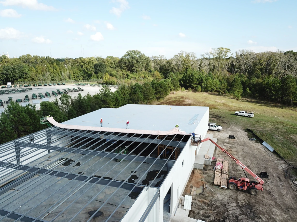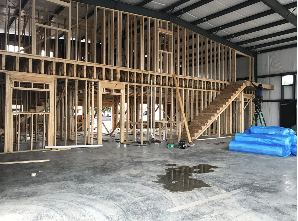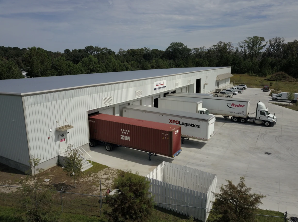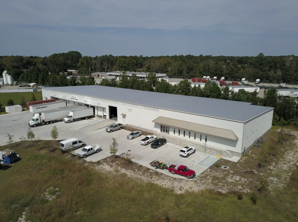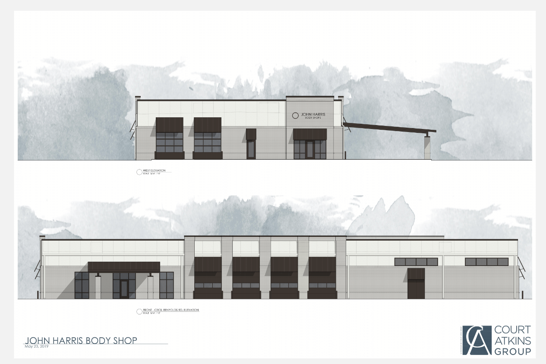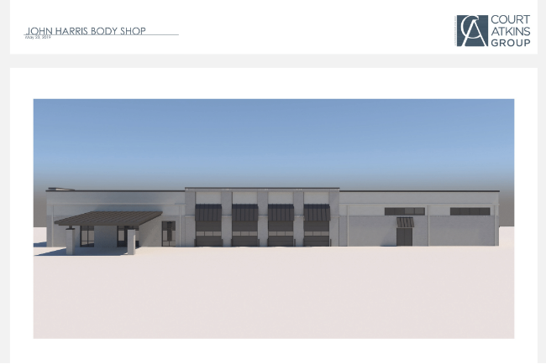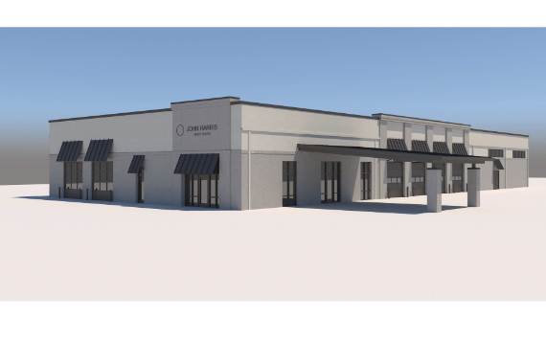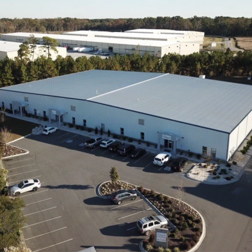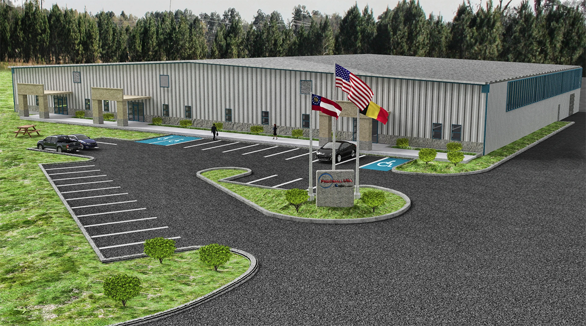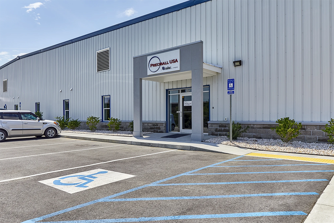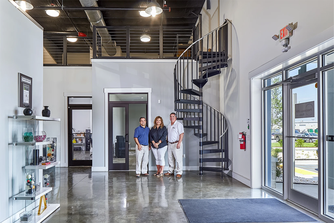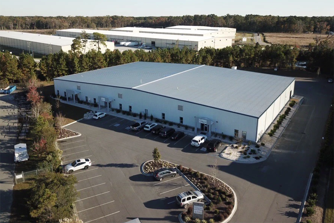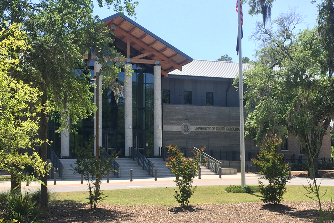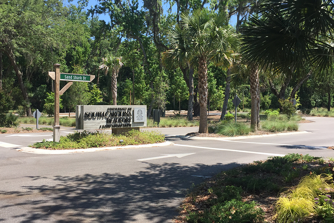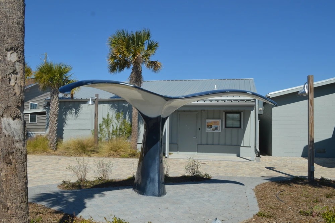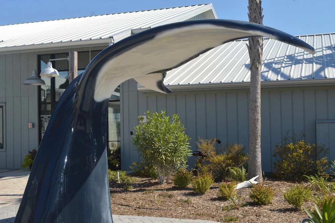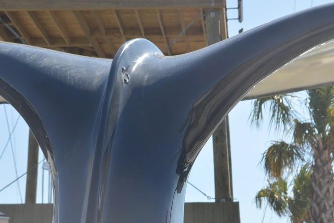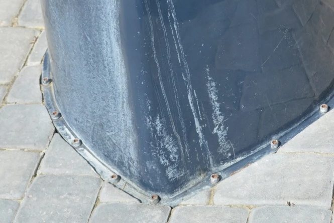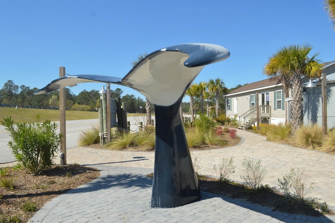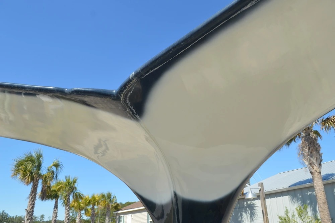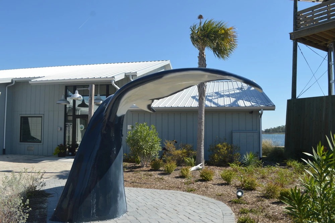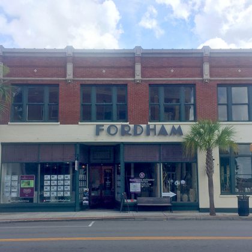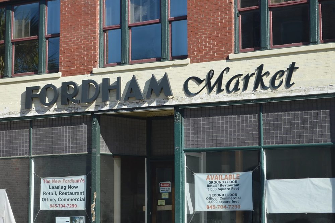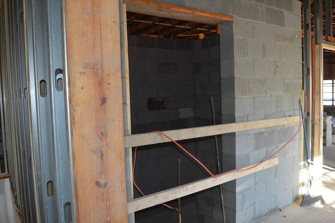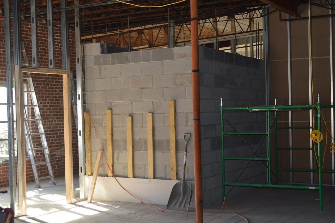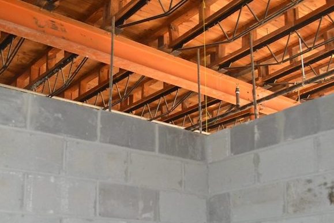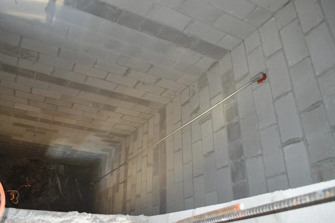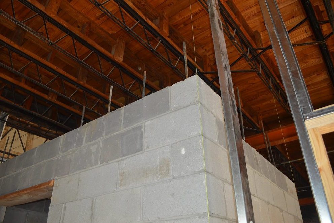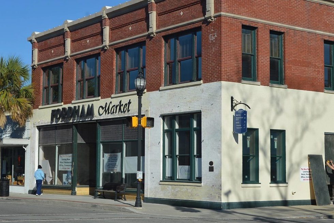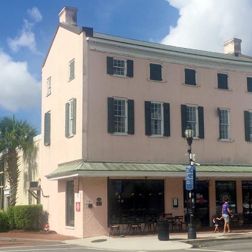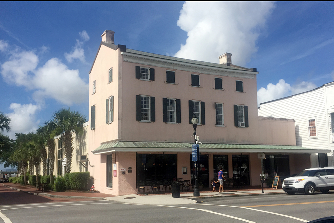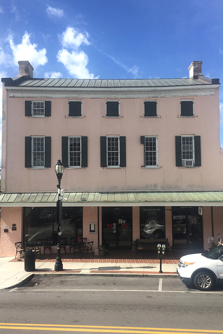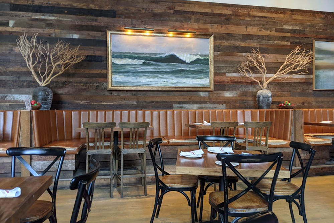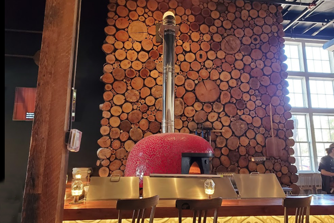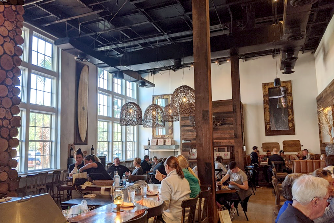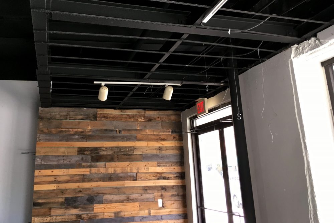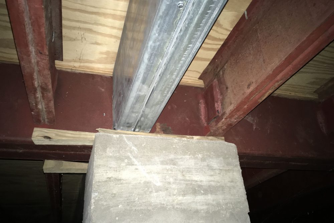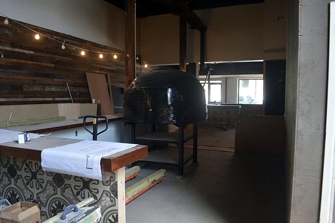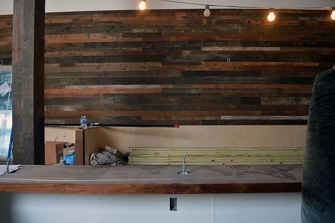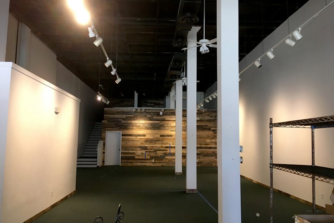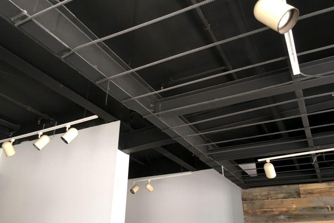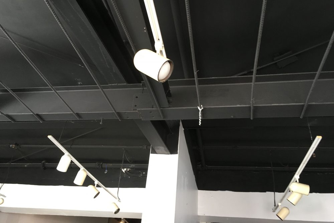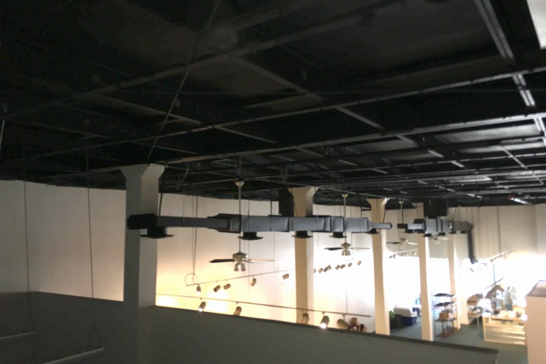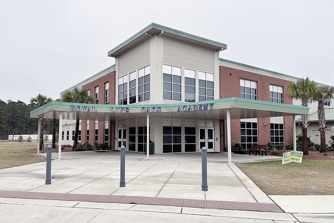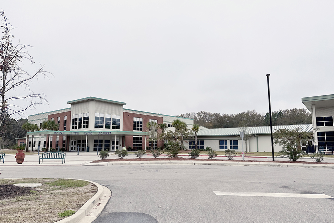OUR PORTFOLIO SPEAKS FOR ITSELF
We provide structural excellence. We ensure safety in building designs that enhance the built environment for the following markets:
Commercial
The Digby
Savannah, GA (in progress).
Pantheon, Architect.
Pioneer Construction, Inc, Contractor.
Five story Savannah boutique hotel.
This new mixed-use development in the heart of downtown Savannah is under construction. The Digby is a boutique hotel located next to Ellis Square. This five-story, commercial building is dedicated to high-end accommodations, short-term vacation rental with rooftop bar, ground floor restaurant and retail space. Proximity to the existing adjacent building was one substantial aspect of the design, resulting in the need for expansion joints.
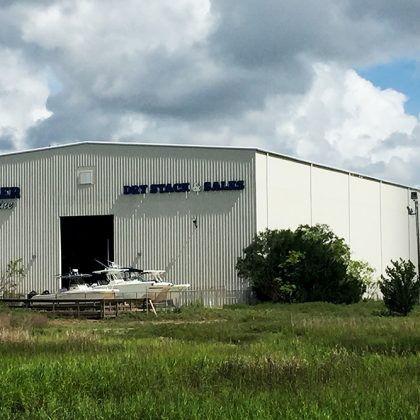
Jeff’s Beverage
Richmond Hill, GA (2017).
Ainsworth Designs, Architect.
Dewitt Tilton Group, Contractor.
PEMB designed retail store with wood framing.
New 8,000 sf retail facility, designed as a pre-engineered metal building (PEMB), with wood framed exterior walls and second floor. In a high-wind region it’s critical the foundation design ensures the building is properly anchored to the foundation; anchor bolt and footing design need to account for substantial uplift from the frames bearing on the foundation. Another important aspect ensures the slab is properly designed for the applicable forklift loading.
Thanks to Dewitt Tilton for use of photography.
Bluffton Centre
Bluffton, SC (in progress).
SM7, Architect.
South Coast, Contractor.
Multi-office medical facility serving growing demand in larger Bluffton region.
In collaboration with the architect on the 29E6-Step Process, we provided an ideal structural system. Three buildings utilized steel construction framework with open web bar roofing joists. The lateral system, ordinary moment frames (OMF), allowed maximum flexibility of architecture for the current design as well as future modifications. Through keen understanding of codes we were able to utilize ordinary moment frames (OMF) in lieu of intermediate moment frames (IMF) – a small difference with big cost savings through efficient engineering.
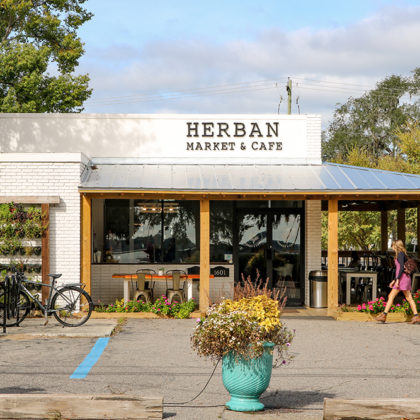
Herban Marketplace
Beaufort, SC (2019).
Allison-Ramsey, Architect.
Renovation of an existing concrete masonry building with a new wood-framed porch.
Located on Bay Street in Historic Beaufort, SC this is a popular restaurant for ‘treehuggers and granolas” (like myself) who enjoy organic and natural foods. The wood framing is exposed and provides a warm aesthetic to contrast ‘cold’ blocks. Working closely with the architect is imperative on exposed wood framing to ensure bolting and strapping satisfy look and feel expectations of architect and customer, while still meeting high wind load requirements here in Beaufort.
Sub Station II
Beaufort, SC (2019).
SM7, Architects.
Though a small project, the 29E6-Step Process provided the framework to meet structural goals and save costs.
Wood frame project utilized structural design charrette enabling discussions between engineer and architect on shearwall locations. We eliminated steel frames, thereby saving costs and still safeguarding against all applicable loads. Situated relatively close to possible seismic activity, the project had potential for a modest amount of liquefaction. Structural mitigation was utilized in order to alleviate this occurrence. Read more about this project …
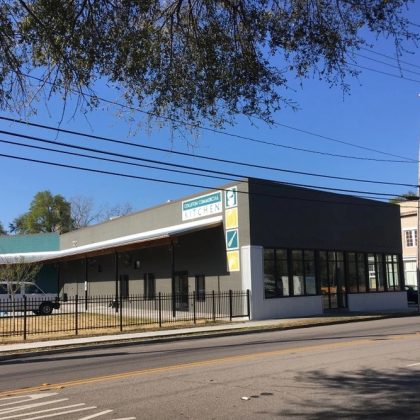
Colleton County Farmers Market
Walterboro, SC (2016)
RW Chambers, Architect
Multi-use structure serving county seat Farmers Market and Colleton Commercial Kitchen.
Commercial kitchen rental space and community farmers market with existing and new construction of multi-wythe brick with wood and steel framing at the roof. The new portion of the building consists of steel construction with light gauge infill walls. Existing walls provided challenges.
Hospitality
The Digby
Savannah, GA (in progress).
Pantheon, Architect.
Pioneer Construction, Inc, Contractor.
Five story Savannah boutique hotel.
This new mixed-use development in the heart of downtown Savannah is under construction. The Digby is a boutique hotel located next to Ellis Square. This five-story, commercial building is dedicated to high-end accommodations, short-term vacation rental with rooftop bar, ground floor restaurant and retail space. Proximity to the existing adjacent building was one substantial aspect of the design, resulting in the need for expansion joints.
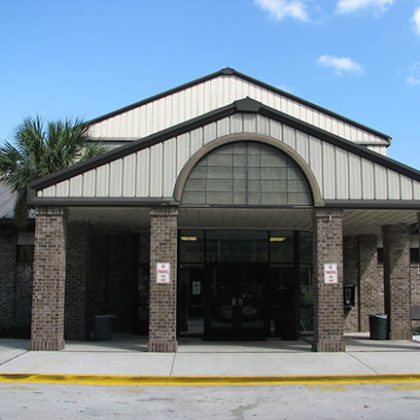
Island Recreational Center
Bluffton, SC (2017)
FWA Group, Architect
Fraser Construction, Contractor
Cranston Engineering, EOR
Macuch Steel, Fabricators Engineer
29E6, Delegated Design
Provided analysis of large-span steel trusses as the role of fabricator’s engineer to meet the requirements set forth by the Engineer of Record. Long-span steel trusses designed by the fabricators engineer. The fabricator was Macuch Steel of Augusta, GA, and RISA was the software used for analysis.
TRU by Hilton
Beaufort, SC (2020).
SM7, Architect.
Alpha Construction, Contractor
Four-story wood-framed hotel with walls and roof of traditional light-framed, wood construction. Steel used to span large areas at ground level. Situated relatively close to possible seismic activity, the project had potential for a modest amount of liquefaction. Structural mitigation was utilized in order to alleviate this occurrence.
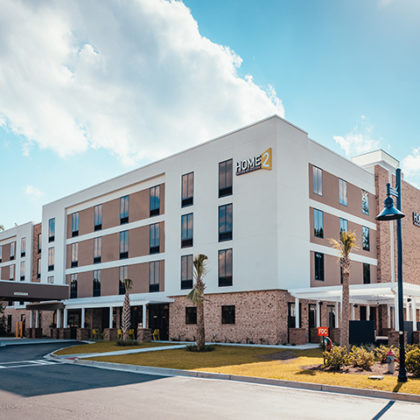
Home2 Suites by Hilton
Beaufort, SC (2019)
SM7, Architect.
Collins, Contractor.
Walls and roof of traditional light-framed, wood construction. Steel used to span large areas at ground level. Situated relatively close to possible seismic activity, the project had potential for a modest amount of liquefaction. Structural mitigation was utilized in order to alleviate this occurrence.
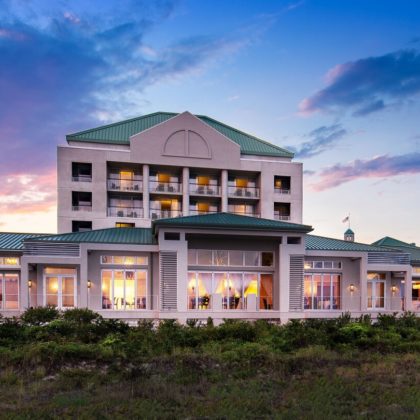
Westin Hotel Indoor/Outdoor Pavilion
Hilton Head, SC (2017)
SM7, Architect
Fishburn, Contractor
Design indoor/outdoor pavillion and deck for high-end ocean resort.
At the time of construction, the largest combined indoor/outdoor pavilion in the U.S. Innovative oversized nanawall doors allows pavilion to practically be full, open-air or convert to indoor facility with minor adjustments. Steel moment frames were utilized to achieve large span open area. On the ocean, pile foundation employed for bearing capacity and help mitigate the effects of scour during hurricanes.
Government
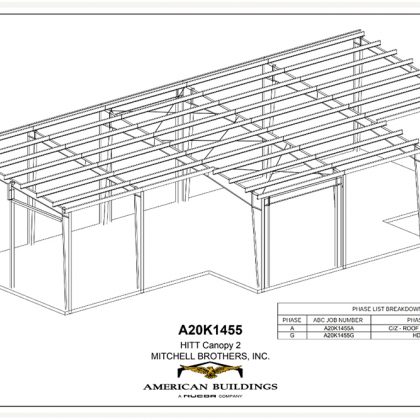
Grist Mill
Perry Point, MD (2011).
Architect: BES Design Build.
Historic Preservation Consultant: Davis Buckley, Architect.
Restoration of a historic Stone Grist Mill in Perry Point, MD on the property of the VA.
Historic Grist Mill originally constructed with stone walls and heavy timber construction. The new building allowed the VA hospital residents to enjoy the building for recreational purposes. New elements constructed with steel framing, including the new elevator, which provided access to the lower floor.
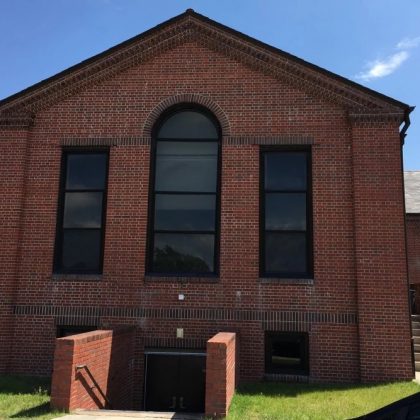
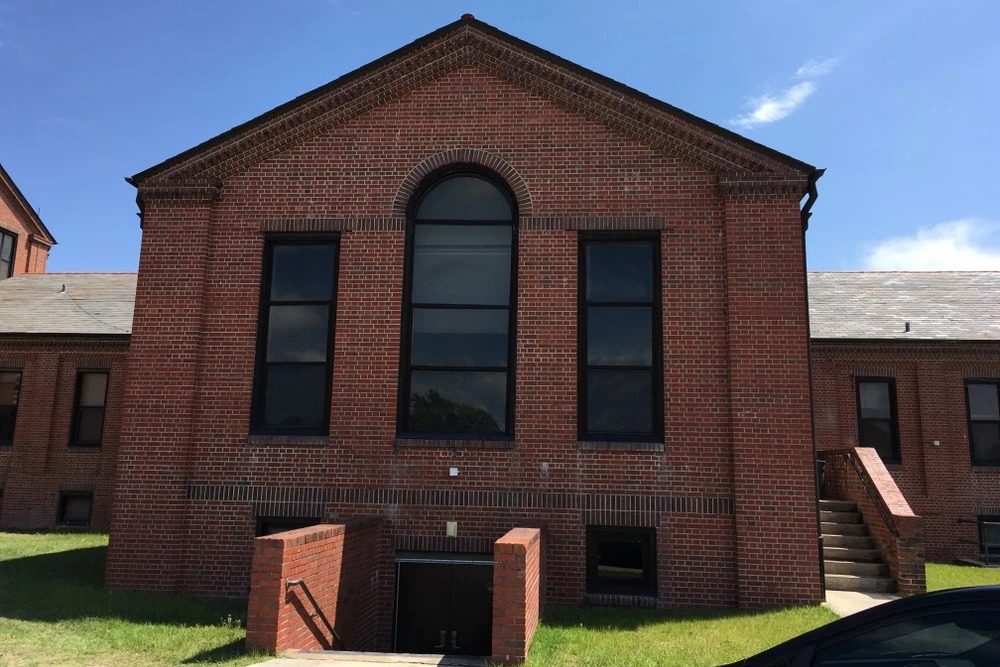
Building 700 Parris Island
Beaufort, SC (2016).
BES, Inc.
Evaluation of structure for conformance to seismic requirements as well as evaluation of concrete damage and spalling.
The project included two scope areas for structural. The first, to evaluate various concrete spalling damage and provide recommendations. The second aspect was to evaluate the building for seismic requirements. Used for this evaluation is the Unified Facilities Criteria (UFC) UFC 3-310-04 Seismic Design of Buildings, which also references ASCE 41-13. These documents provide a specific way to assess seismic resistance of existing buildings, quite different from evaluating seismic on new building construction.
Medical
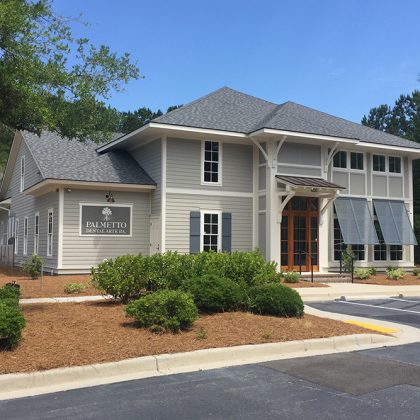
Palmetto Dental Arts
Bluffton, SC (in progress).
Court Atkins, Architects.
Building addition increasing square footage for dental facility.
Growing dental office expansion of existing building using wood framed construction. Roof trusses for roof and floor construction. Large spans were handled with engineered lumber beams. Structural engineering of the grand, two-story entry area allowed use of engineered lumber to achieve impressive wall height.
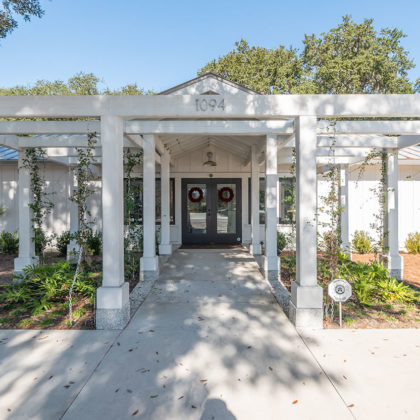
Ribaut Rd Medical Building
Beaufort, SC (2019).
Ashley Hefner, Architect.
Renovation to an existing concrete masonry unit (CMU) building.
We hear a lot about sustainability but this textbook example exemplifies how upfit/renovation projects are an ultimate sustainability measure; taking an existing building and extending its useful life. Partnering with an up-and-coming local architect, providing renovation to a somewhat drab 70’s-style building. Utilizing existing walls and foundation provided the base structure for the office building. The result is a contemporary structure that provides eye candy versus of an eye sore.
Bluffton Centre
Bluffton, SC (in progress).
SM7, Architect.
South Coast, Contractor.
Multi-office medical facility serving growing demand in larger Bluffton region.
In collaboration with the architect on the 29E6-Step Process, we provided an ideal structural system. Three buildings utilized steel construction framework with open web bar roofing joists. The lateral system, ordinary moment frames (OMF), allowed maximum flexibility of architecture for the current design as well as future modifications. Through keen understanding of codes we were able to utilize ordinary moment frames (OMF) in lieu of intermediate moment frames (IMF) – a small difference with big cost savings through efficient engineering.
Residential
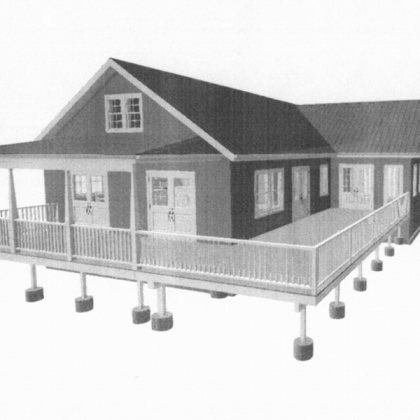
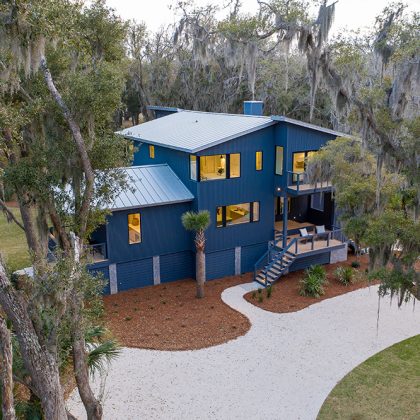
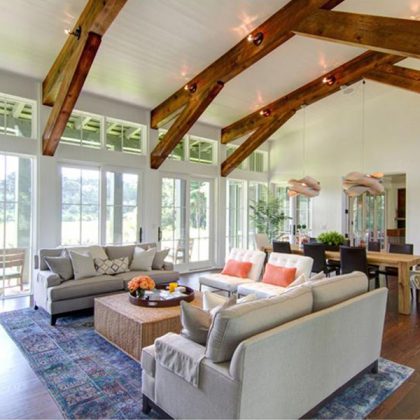
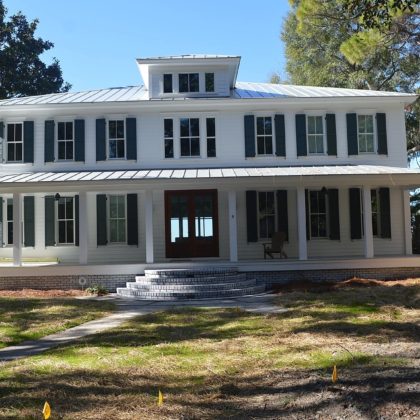
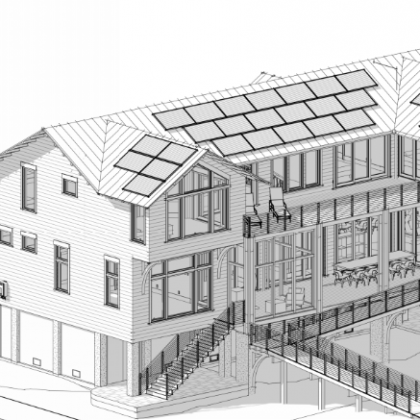
Fripp Residence – C
Fripp Island, SC (in progress).
Frederick and Frederick Architects.
David Tilton, Contractor.
Wood-framed home with close proximity to ocean required foundation withstand high velocity wave action (also known as Velocity Zone) and potential for scour. As such, we utilized deep wood pile foundation with grade beams and concrete piers. Slab and infill walls at ground level were designed to be breakaway construction. For the superstructure, fine design aspects including porches and decks required input and close collaboration with architect.
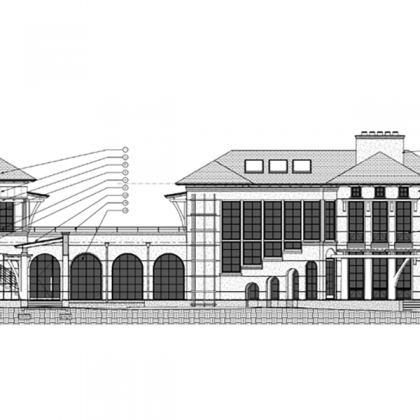
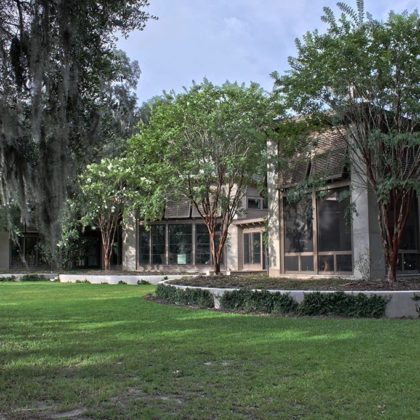
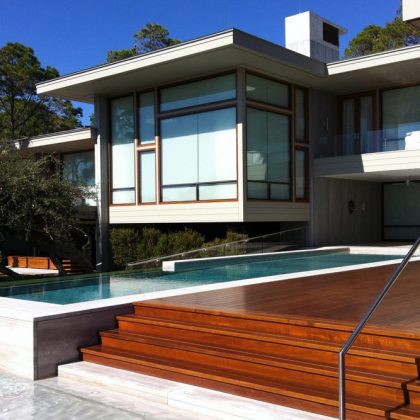
Hilton Head Beach House
Hilton Head, SC (2009).
Matt Taylor, Architect.
May River Contracting.
Innovative modern coastal home with CLT wood decking system.
Modern 10,000 sq. ft., coastal home. At the time of construction, the first residential project on the east coast utilizing new product material, CLT; considered to be one of the first CLT projects in the US. To achieve a modern look, numerous aspects of the building created interesting design challenges. To name a few: the architect’s personal challenge to eliminate exposed connections, large single and double cantilever spans, and beach location necessitated hurricane loading requirements. One aspect of hurricanes is the scour of the foundation. This house was designed with concrete augercast foundation pile support. In the event of scour, the house will still be secure due to this foundation design. In addition, seismic and liquefaction requirements are accounted for being within the vicinity of Charleston, SC. Read more about this Featured Project …
Municipal
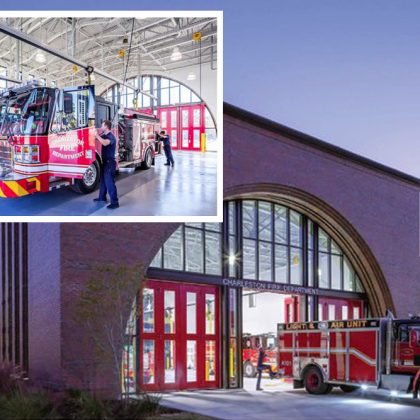
Charleston Firehouse 11
We’ve completed work on a number of fire houses, this “By Others” project came to us via our great relationship with Worth Metals, the fabricator. 29E6 designed the stairs and guardrails throughout this award winning new fire department facility. This striking, high profile station serves western Charleston area and West Ashley.
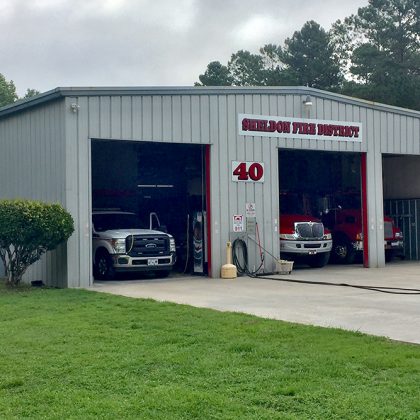
Sheldon Fire Station
Sheldon, SC (in progress).
John Crouch, Architect.
Neal’s Construction, Contractor.
Two-phase project and expansion of existing fire station.
Two-phase project and expansion of existing fire station. First phase involved new engine bay expansion, created using pre-engineered metal building components, needed foundation for the building was part of our scope. Phase two provides additional dormitory space constructed with wood trusses and concrete slab on grade. Liquefaction was mitigated structurally in accordance with accepted practices in the NHERP 2015 document. The shear and uplift due to wind and seismic is resisted with wood shearwalls and tiedowns at the ends.
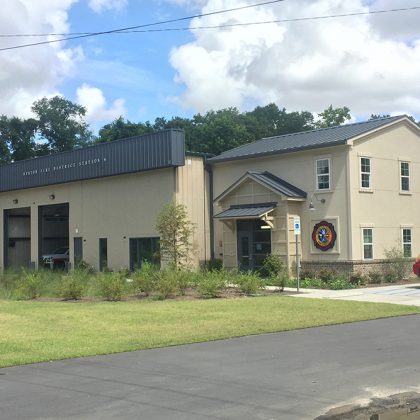
Pinewood Fire Station 894
Burton, SC.
Court Atkins, Architect.
Fraser Construction.
Two-story addition to existing fire station providing additional dormitory space.
Two-story building addition to existing fire station provides additional dormitory space. The roof and floor framing is wood trusses, slab is a concrete slab on grade. Liquefaction was mitigated structurally in accordance with accepted practices in the NHERP 2015 document. Shear and uplift due to wind and seismic is resisted with wood shearwalls and tiedowns at the ends.
Industrial
Equipment Share
EquipmentShare is a contractor-focused rental business housed in a PEMB in Richmond Hill, GA.
This pre-engineered metal building is a 7,200 square foot facility, includes a showroom and warehouse for equipment rental, as well as, one an installation center for their Tech company, EquipmentShare Track. The PEMB structure features 20-foot eave heights, six 16’ tall garage doors, a washing bay, office space and fully fenced equipment yard.
Thanks to DeWitt Tilton for use of photography.
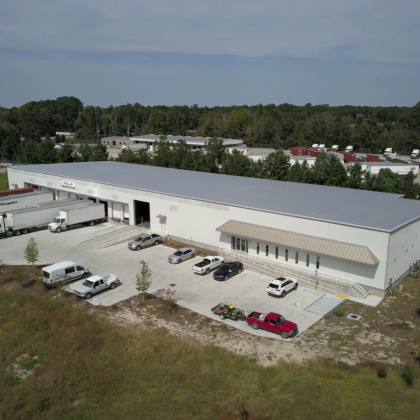
Roush Delivery Service
Savannah, GA (2019).
Dewitt Tilton Group, Contractor.
An innovative 30,000 sf (PEMB) pre-engineered metal building. Knowing the nuances of the limitations of these buildings helps to create additional usage and function – the key to maximizing a PEMB!
This 30,000-square-foot pre-engineered metal building includes 3,500 sf of heated and cooled office space. The building is dock-high ‘360’, and the office portion configured as two stories. Translucent light panels along the front and rear allow natural light into the warehouse. 12′ overhead garage doors, varying in size with edge or pit levelers accommodate most any truck and its load. A foundational component included a concrete ramp from parking level into the building level as another means of access for receiving deliveries. Creating custom design with a PEMB!
Thanks to Dewitt Tilton Group for use of photography.
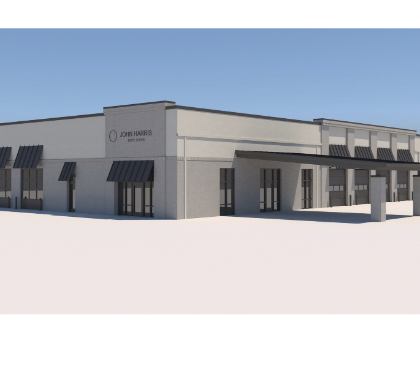
John Harris Body Shop
Bluffton, SC.
Court Atkins Architects.
Newly designed PEMB body shop.
New pre-engineered metal building (PEMB) body shop facility. Provided the foundation design for the building, including the pits for the paint booths and the lifts. Also a high-wind region, its critical the foundation design ensures the building is properly anchored to the foundation; anchor bolt and footing design need to account for substantial uplift from the frames bearing on the foundation.
Jeff’s Beverage
Richmond Hill, GA (2017).
Ainsworth Designs, Architect.
Dewitt Tilton Group, Contractor.
PEMB designed retail store with wood framing.
New 8,000 sf retail facility, designed as a pre-engineered metal building (PEMB), with wood framed exterior walls and second floor. In a high-wind region it’s critical the foundation design ensures the building is properly anchored to the foundation; anchor bolt and footing design need to account for substantial uplift from the frames bearing on the foundation. Another important aspect ensures the slab is properly designed for the applicable forklift loading.
Thanks to Dewitt Tilton for use of photography.
Preciball
Black Creek, GA (2016).
Dewitt Tilton Group, Contractor.
New (PEMB) pre-engineered manufacturing building.
New 40,000 sf facility for the distribution of large ball bearings, incorporating office suites and warehouse space. Provided foundation design for this pre-engineered metal building (PEMB) and wide, clear-span truss construction. In a high-wind region it’s critical the foundation design ensures the building is properly anchored to the foundation; anchor bolt and footing design need to account for substantial uplift from the frames bearing on the foundation, ensuring the slab is properly designed for the applicable forklift loading.
Thanks to Dewitt Tilton Group for use of photography.
Specialty
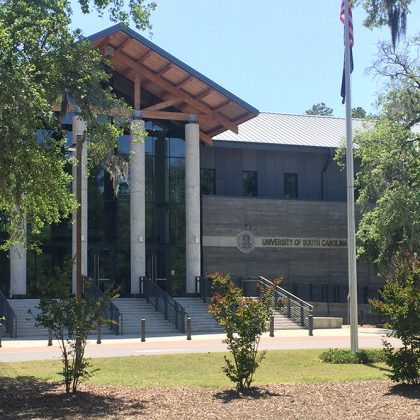
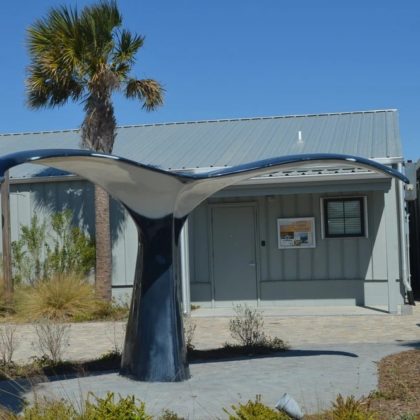
Port Royal Sound Foundation Maritime Center
Okatie, SC (2017.)
J Michael Brock, Landscape Architect.
Life scale ornamental whale tail sculpture. Designed the foundation for the life scale ornamental whale tail sculpture for entrance of Port Royal Foundation’s Maritime Center.
Historical Preservation
Grist Mill
Perry Point, MD (2011).
Architect: BES Design Build.
Historic Preservation Consultant: Davis Buckley, Architect.
Restoration of a historic Stone Grist Mill in Perry Point, MD on the property of the VA.
Historic Grist Mill originally constructed with stone walls and heavy timber construction. The new building allowed the VA hospital residents to enjoy the building for recreational purposes. New elements constructed with steel framing, including the new elevator, which provided access to the lower floor.
Fordham Market
Beaufort, SC (2016).
Beaufort Design Build, LLC, Architect.
Adaptive reuse and renovation from commercial to residential.
Fordham Market is an iconic building in historic downtown Beaufort, forever known as a hardware store. Lower level was renovated in 2016 to provide for upgraded retail space. Currently, the upper level is under renovation to provide for units for residential living space. Walls consist of multi-wythe unreinforced brick with heavy timber framing members for floor framing.
Hearth of Saltus
Beaufort, SC
Beaufort Design Build, LLC, Architect
Adaptive reuse and renovation of a commercial building in historic downtown Beaufort.
Structurally a minor renovation, but the impact of involvement was substantial. Working creatively with the architect revealed existing structure to support proposed restaurant, including a large glass view to open up and add light into the restaurant while also creating curb appeal for restaurant goers.
Education

Holy Trinity Classical Christian School
Beaufort, SC (2023).
Choate Construction, Contractor.
A101, Architect.
A growing K-12 educational campus with focus on student enrichment.
This initial campus expansion included a 80,000 sf, two-story recreation center known as Hathaway Hall, a space used for both arts and athletics. The gymnasium has 12″ CMU and steel roof trusses spanning 115′ wide. It’s home to the performing arts stage and retractable bleachers allowing accommodations for various other events. Hathaway Hall also houses classrooms, locker and workout rooms, and a lobby with dedicated concession stand space.
Thanks to Shamrock+ for use of photography.

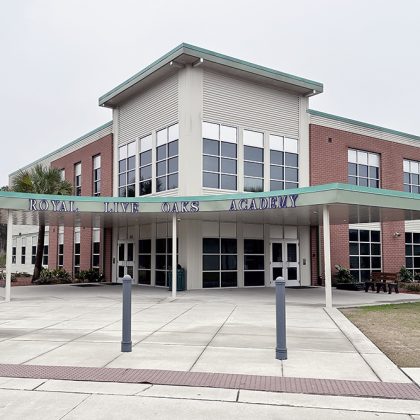
Royal Live Oaks Academy
Hardeeville, SC (2019).
Master Steel, Contractor.
SGA, Architect and LADC, Engineer of Record.
Provided connection design as the delegated connection engineer on the project.
Structural connections design required by the fabricators delegated engineer. Particular importance in building design for special seismic requirements. An educational facility has a higher risk category (Risk Category III) than default. Included in requirements were the design of intermediate moment frames (or IMF).






