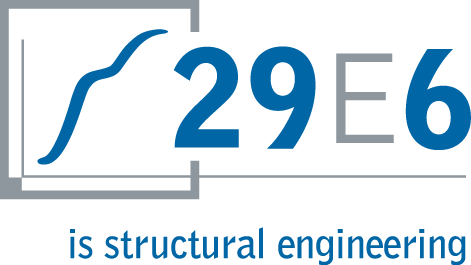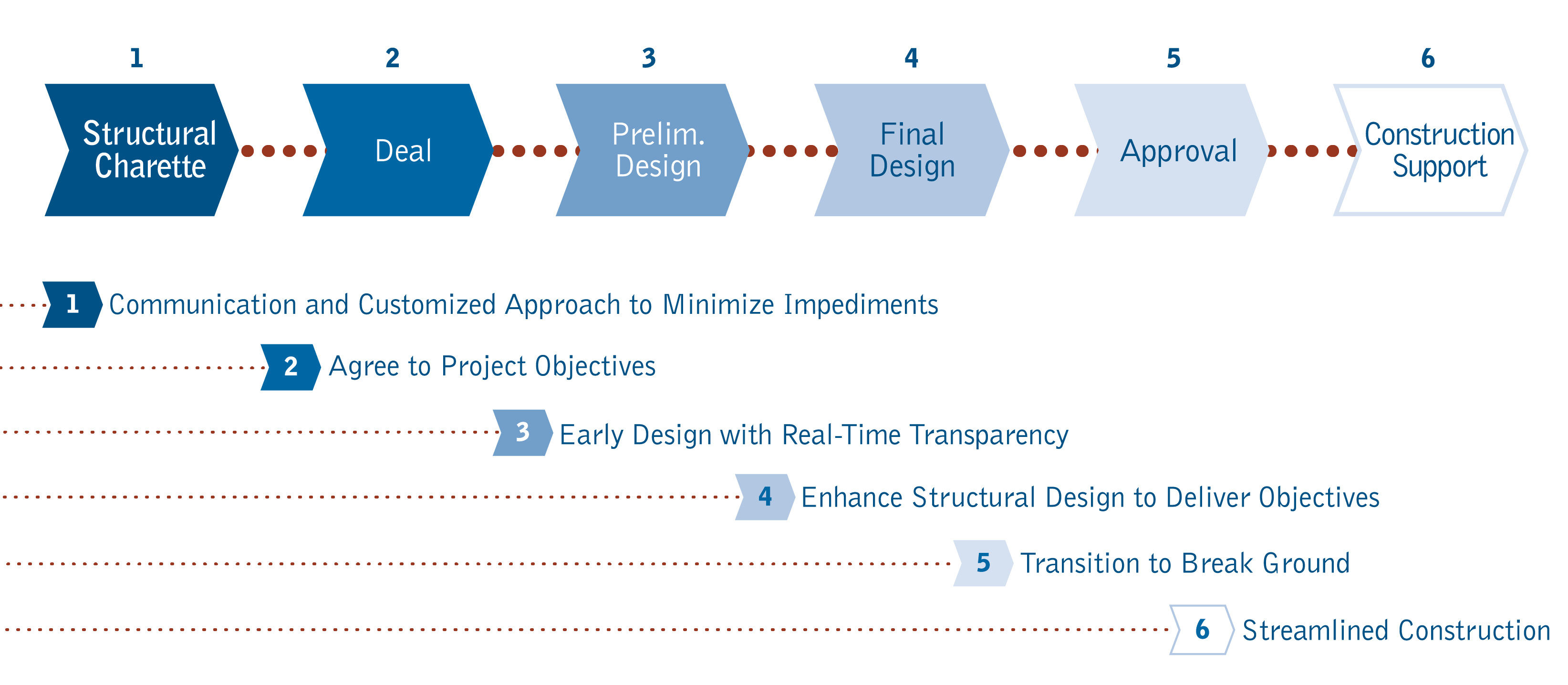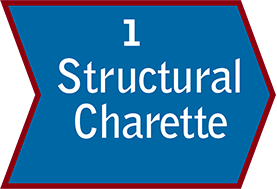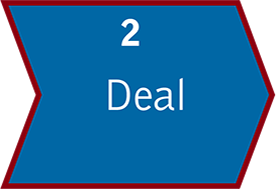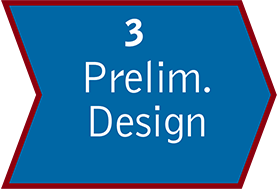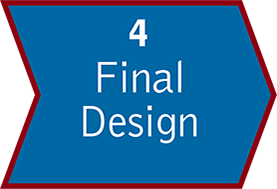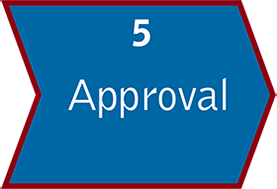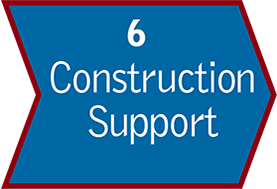OUR PROCESS SPEAKS FOR ITSELF!
The best structural systems allow for additional creative freedom in architecture. This is only possible if the structural concept and methodology is established early and in conjunction with the architect – not forced to fit after the fact.
29E6–STEP PROCESS
It starts with careful listening. Our process produces results, starting with a highly vetted, upfront scope of the project. Targeted solutions and estimates can only be accurate and efficient when all partners work collaboratively; identifying unknown variables early lessens the risk for all later. The 29E6-STEP PROCESS allows our partners to focus on the more significant challenges of their own work.
1) Structural Design Charette – Conceptual Design Phase
Goal: Provide design team with methodology to streamline the design and construction process while delivering structural excellence.
Benefit: Early collaboration is key! Most conflicts of design occur due to lack of communication. 29E6 addresses the potential for concerns early on with collaboration through their exclusive structural design charette approach. This phase also clarifies budget, helps the architect with design direction, and provides opportunity for contractor to provide early input.
Approach:
- Collaborative discovery: LISTEN! Obtain project data, client preferences, schedule, and other key factors, (ie., geotech, etc.)
- Prepare conceptual redlines and sketches of initial ideas
- Develop various building design alternatives, pare down obvious unreasonable alternatives
- Determine likely direction(s) of building construction and how to address key issues
- Document assumptions and findings in Project Preferences Sheet (PPS) – a narrative document of key findings
- Establish scope of work and share fees based on industry standards
Deliverable: Provide redlines in conceptual framing plans and details. A PPS and/or narrative provided to document project discussions.
After the structural design charette, we now have a clear direction and can clarify budget concerns and define expectations from 29E6 during design.
2) Work a Deal
Goal: Generate an agreement with a clear scope of objectives amongst all partners and project goals.
Benefit: All partners are on the same page and working together to meet clients expectations, optimizing product and minimizing fee.
Approach:
- Finalize preliminary scope, clear objectives and schedule
- Discuss pertinent terms on all sides
- Discuss project design budget and acceptable ranges
- Agree to concept regarding design fee and terms
Deliverable: Terms of Agreement / Contract
With a deal in place, the design team moves from conceptual to preliminary design.
3) Preliminary Design & Team Collaborative
Goal: Based on the structural charette phase and with full transparency, provide design team with information to unveil unknowns and move structural design forward efficiently.
Benefit: All partners remain current and continue collaboration in meeting clients expectations to deliver on objectives. Preliminary work-in-progress documents (i.e. redlines, calcs and member sizes) are available at any time for transparency in development.
Approach:
- Obtain design criteria (seismic, wind, etc.)
- Prepare design overlay
- Perform a preliminary analysis of the framing and lateral system to confirm feasibility of the chosen alternatives
- Prepare preliminary design plans and/or schematics. Any alternatives will be shown on the plan.
Deliverable: Share preliminary design plans, sections, and notes with the team and client for collaboration; gather input from the team.
A preliminary design is prepared and communicated, the team can agree on the direction of the structural system and complete the design.
4) Final Design & Team Collaborative
Goal: Provide streamlined structural design, clear and concise construction documents, and meet project objectives.
Benefit: All partners remain current and continue collaboration to exceed client expectations, deliver on objectives and enhance your building through final design. Continued collaboration, elite design experience and techniques yield design efficiencies and, most importantly, ensure safety.
Approach:
- Analyze structural system, seeking efficiencies in design and construction
- Analyze gravitational elements using manual and software methods, including: ETABS, Bentley Ram for connection design, and other proprietary methods and systems developed by 29E6
- Prepare drawings in Revit; visualize in 3D, review conflicts with trades, allow for analysis and ‘smart’ change component across all plans
Deliverable: Share final designs with team and client for collaboration, gather final changes.
5) Approval / Sign-Off
Goal: Smooth transition to break ground and begin construction.
Benefit: No surprises in structural design – all project objectives and expectations are met creating a smooth transition.
Approach: Because of the collaboration throughout, this step needs very little input
- Provide 100% set for client review
- Provide and incorporate clients final comments
Deliverable: Signed and sealed drawings.
Upon approval, your plans meet project expectations and now it’s time to build!
6) Construction Support & Administration
Goal: Continue collaboration to streamline construction and deliver structural excellence with high value on successful project completion.
Benefit: Hitting objectives, eliminating conflicts and attaining successful project completion. Expectations are exceeded allowing the client to move to other priorities.
Approach:
- Review shop drawing submittals within reasonable time
- Respond to requests for information (RFI) in reasonable time
- Cover minor revisions in a monthly CA fee
- Utilize virtual meetings between team members
- Answer questions by phone and/or meeting
- Ensure necessary communication between the office and the field
- Site visits – involve EOR on site to improve quality, mitigate issues and help contractors meet requirements.
- Special Inspections – an extension of site visits. Offer special inspections to ensure the building meets the design
Deliverable: Representation and willingness for follow-up and follow through to completion.
With the project complete, it is time to enjoy your building and how it enhances the world around us.
