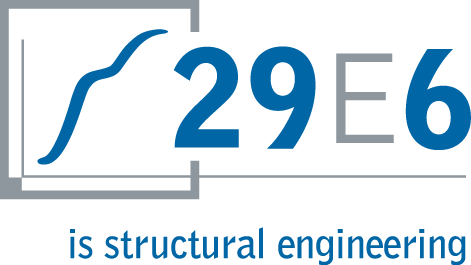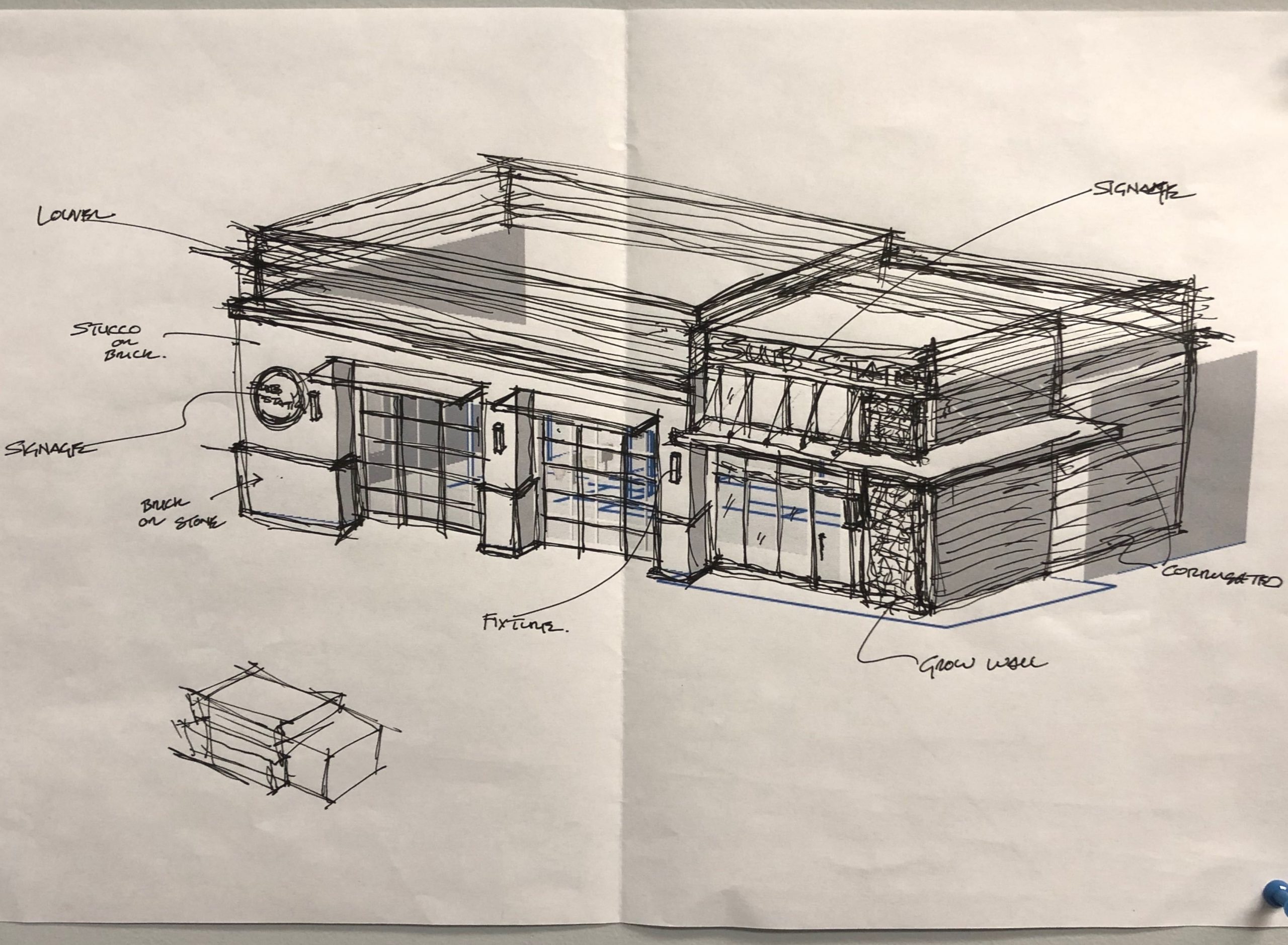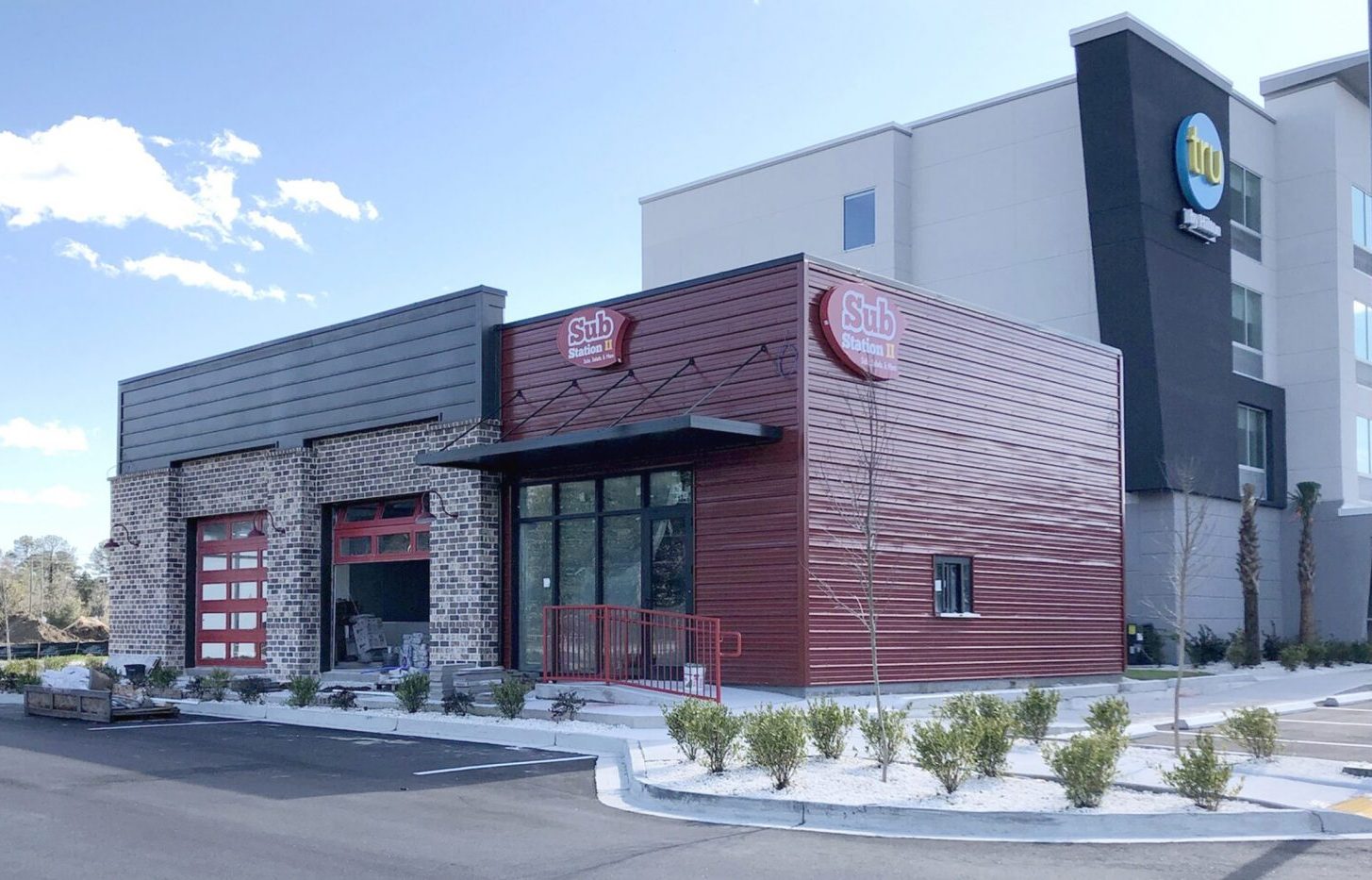843-588-8481
info@29E6.co
Sub Station II
Project Description
Beaufort, SC (2019).
SM7, Architects.
Though a small project, the 29E6-Step Process provided the framework to meet structural goals and save costs.
Wood frame project utilized structural design charrette enabling discussions between engineer and architect on shearwall locations. We eliminated steel frames, thereby saving costs and still safeguarding against all applicable loads. Situated relatively close to possible seismic activity, the project had potential for a modest amount of liquefaction. Structural mitigation was utilized in order to alleviate this occurrence. Read more about this project …


