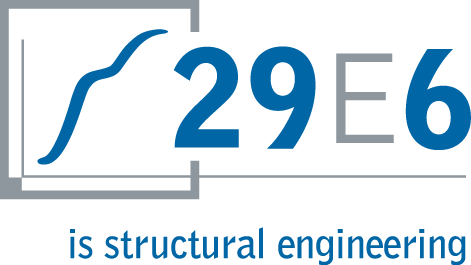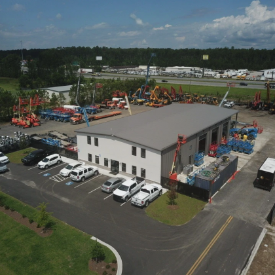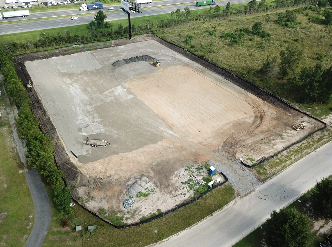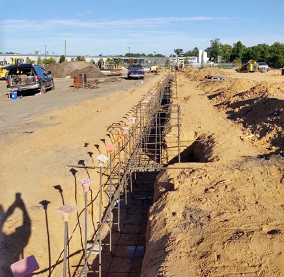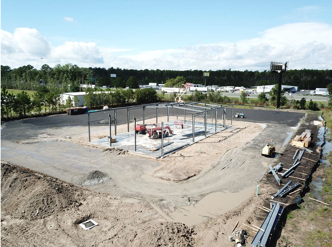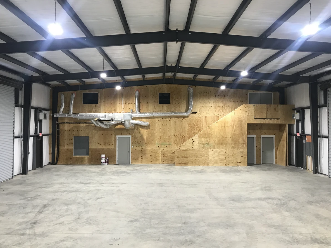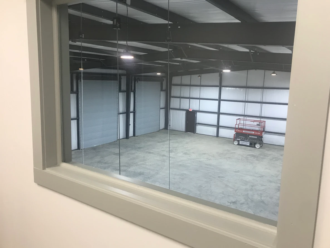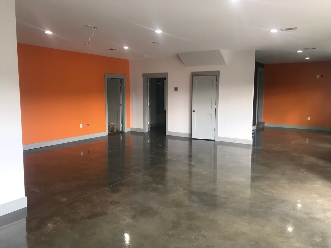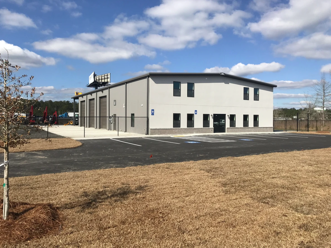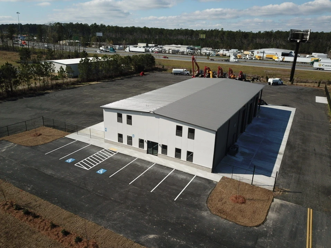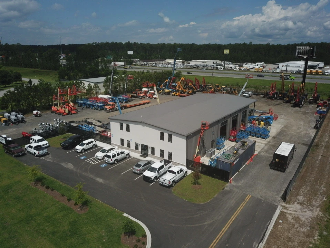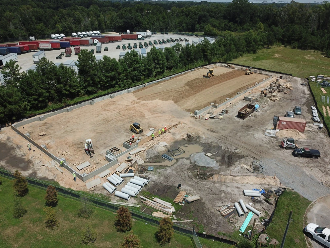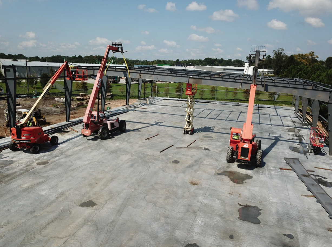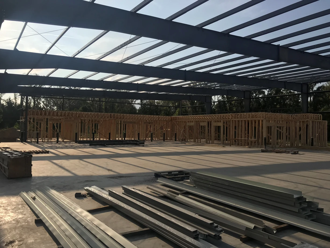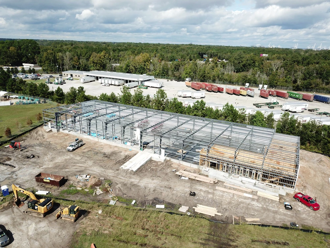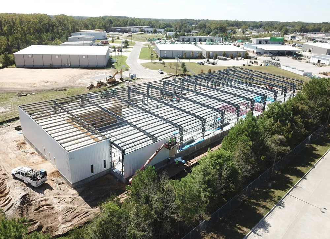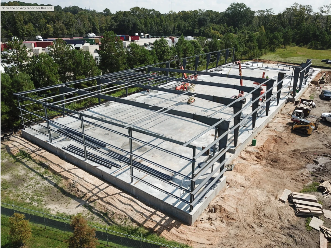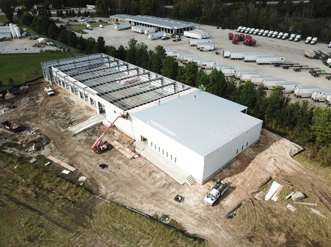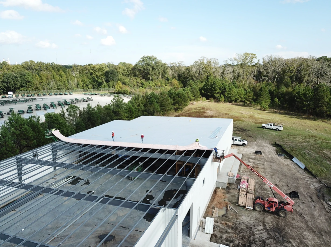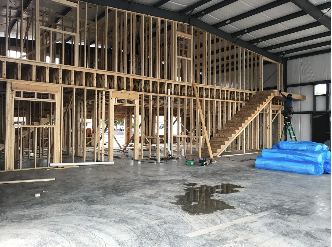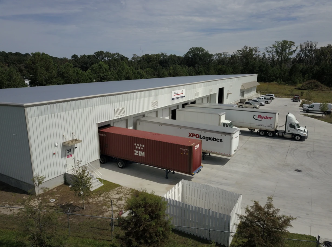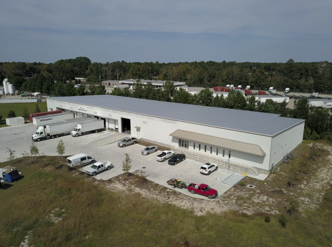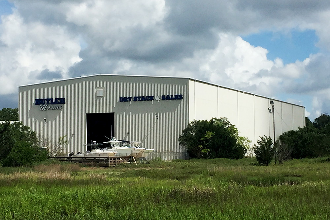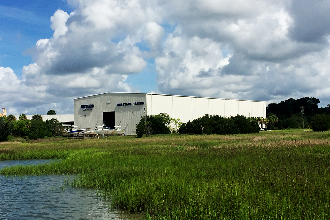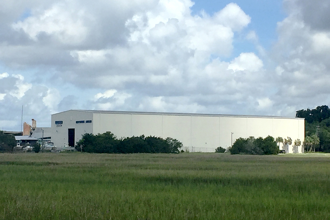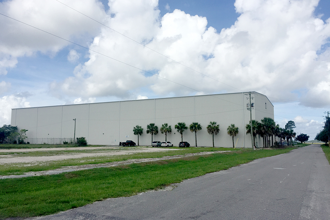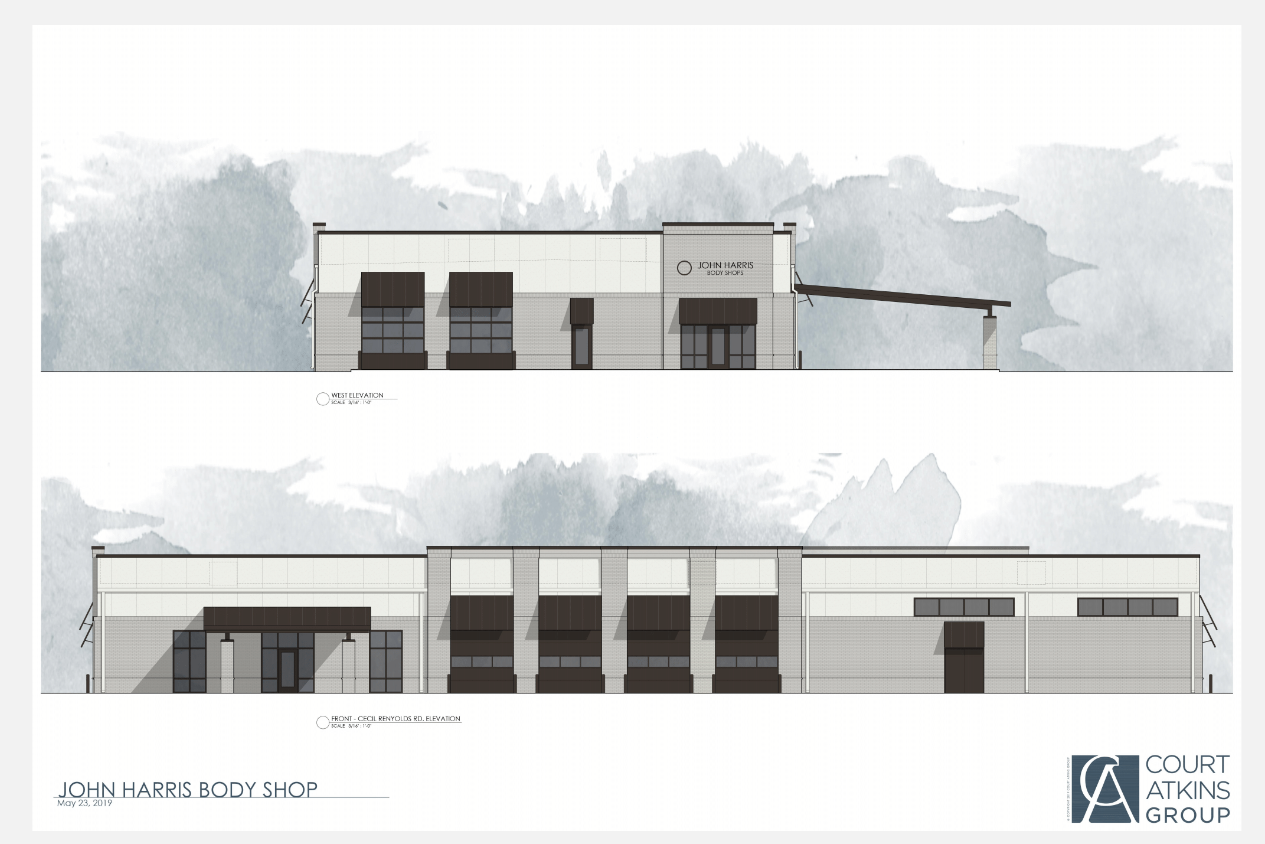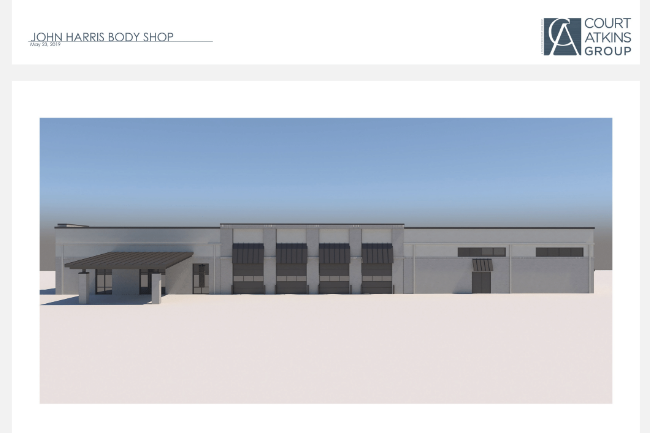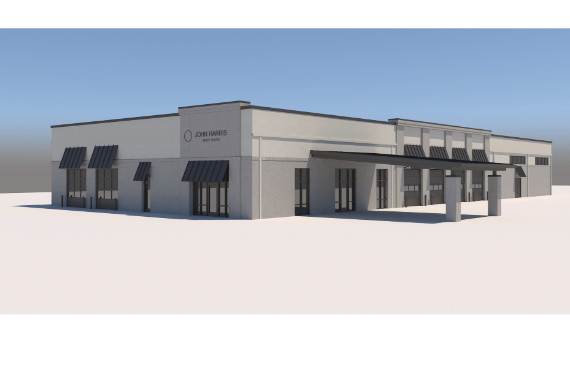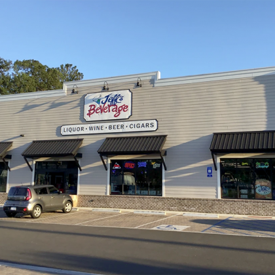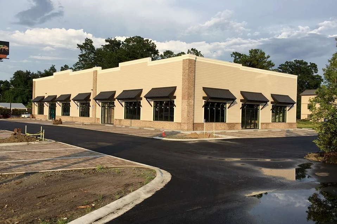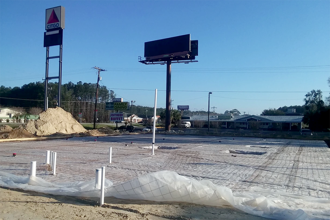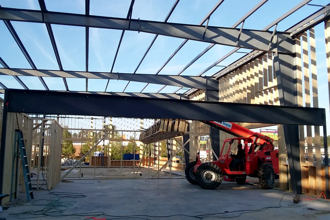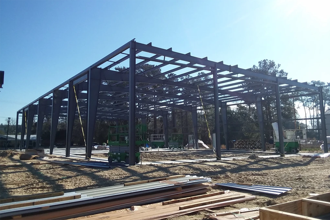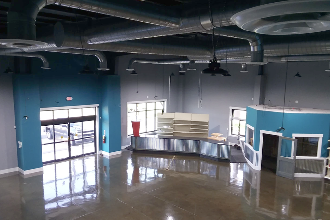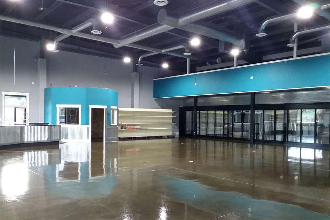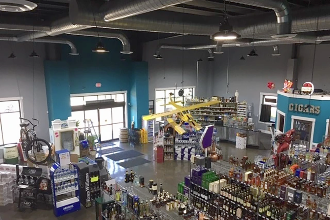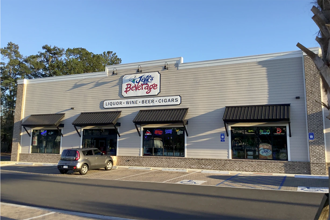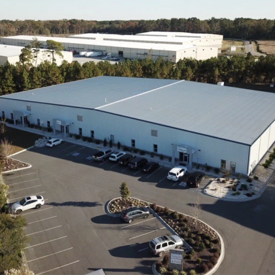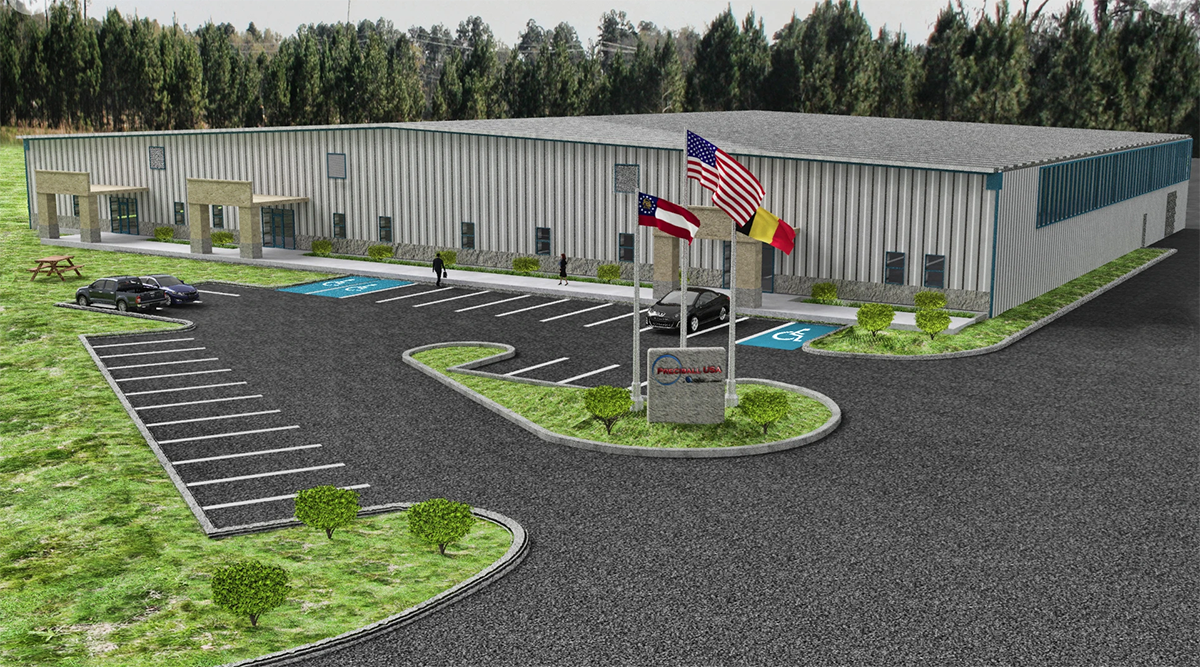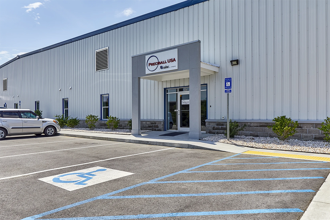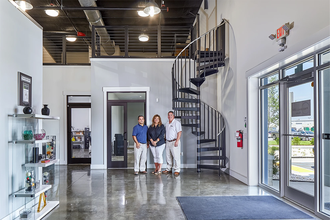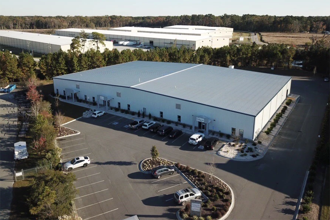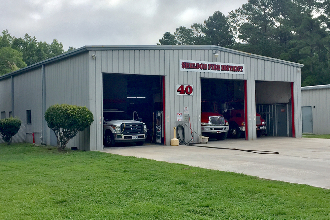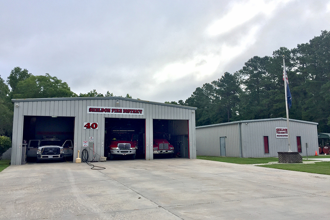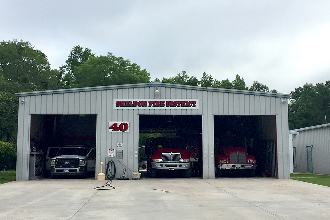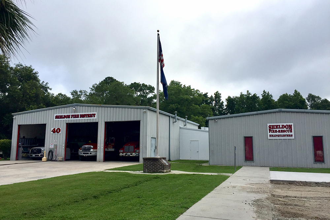PEMB (Pre-Engineered Metal Buildings)
Pre-Engineered Metal Buildings were primarily used just for shops and warehouses, but PEMB’s are now a great option for any building type. When PEMB’s are constructed the manufacturer rarely provides the foundation design, a piece that needs to be completed by a structural engineer. Over the years we have become very proficient at this design and most efficient with construction cost. One benefit of PEMB’s is their efficiency and ability to be designed with just the right amount of steel. Shouldn’t the same kind of efficiencies be utilized in the foundation as they are in the superstructure? Constructing these buildings in high wind areas such as coastal South Carolina and Georgia can create substantial uplift on the foundation, making it critical the engineer understands how to deal with such loads.
Equipment Share
EquipmentShare is a contractor-focused rental business housed in a PEMB in Richmond Hill, GA.
This pre-engineered metal building is a 7,200 square foot facility, includes a showroom and warehouse for equipment rental, as well as, one an installation center for their Tech company, EquipmentShare Track. The PEMB structure features 20-foot eave heights, six 16’ tall garage doors, a washing bay, office space and fully fenced equipment yard.
Thanks to DeWitt Tilton for use of photography.
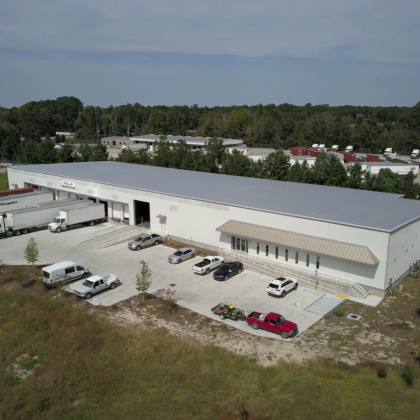
Roush Delivery Service
Savannah, GA (2019).
Dewitt Tilton Group, Contractor.
An innovative 30,000 sf (PEMB) pre-engineered metal building. Knowing the nuances of the limitations of these buildings helps to create additional usage and function – the key to maximizing a PEMB!
This 30,000-square-foot pre-engineered metal building includes 3,500 sf of heated and cooled office space. The building is dock-high ‘360’, and the office portion configured as two stories. Translucent light panels along the front and rear allow natural light into the warehouse. 12′ overhead garage doors, varying in size with edge or pit levelers accommodate most any truck and its load. A foundational component included a concrete ramp from parking level into the building level as another means of access for receiving deliveries. Creating custom design with a PEMB!
Thanks to Dewitt Tilton Group for use of photography.
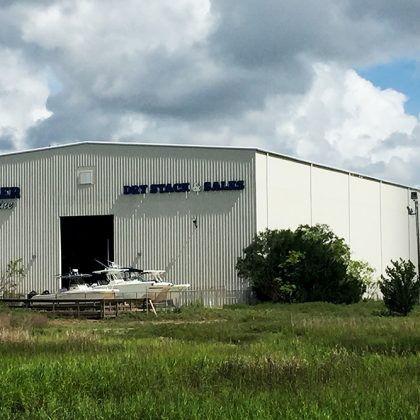
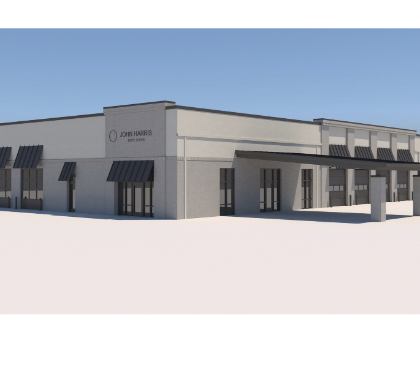
John Harris Body Shop
Bluffton, SC.
Court Atkins Architects.
Newly designed PEMB body shop.
New pre-engineered metal building (PEMB) body shop facility. Provided the foundation design for the building, including the pits for the paint booths and the lifts. Also a high-wind region, its critical the foundation design ensures the building is properly anchored to the foundation; anchor bolt and footing design need to account for substantial uplift from the frames bearing on the foundation.
Jeff’s Beverage
Richmond Hill, GA (2017).
Ainsworth Designs, Architect.
Dewitt Tilton Group, Contractor.
PEMB designed retail store with wood framing.
New 8,000 sf retail facility, designed as a pre-engineered metal building (PEMB), with wood framed exterior walls and second floor. In a high-wind region it’s critical the foundation design ensures the building is properly anchored to the foundation; anchor bolt and footing design need to account for substantial uplift from the frames bearing on the foundation. Another important aspect ensures the slab is properly designed for the applicable forklift loading.
Thanks to Dewitt Tilton for use of photography.
Preciball
Black Creek, GA (2016).
Dewitt Tilton Group, Contractor.
New (PEMB) pre-engineered manufacturing building.
New 40,000 sf facility for the distribution of large ball bearings, incorporating office suites and warehouse space. Provided foundation design for this pre-engineered metal building (PEMB) and wide, clear-span truss construction. In a high-wind region it’s critical the foundation design ensures the building is properly anchored to the foundation; anchor bolt and footing design need to account for substantial uplift from the frames bearing on the foundation, ensuring the slab is properly designed for the applicable forklift loading.
Thanks to Dewitt Tilton Group for use of photography.
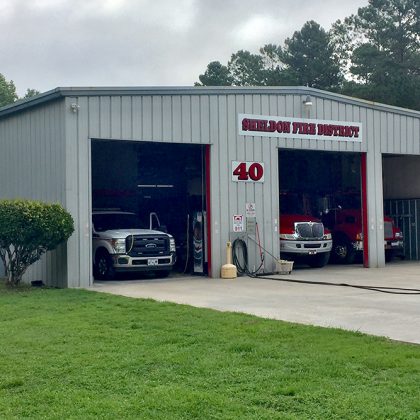
Sheldon Fire Station
Sheldon, SC (in progress).
John Crouch, Architect.
Neal’s Construction, Contractor.
Two-phase project and expansion of existing fire station.
Two-phase project and expansion of existing fire station. First phase involved new engine bay expansion, created using pre-engineered metal building components, needed foundation for the building was part of our scope. Phase two provides additional dormitory space constructed with wood trusses and concrete slab on grade. Liquefaction was mitigated structurally in accordance with accepted practices in the NHERP 2015 document. The shear and uplift due to wind and seismic is resisted with wood shearwalls and tiedowns at the ends.
