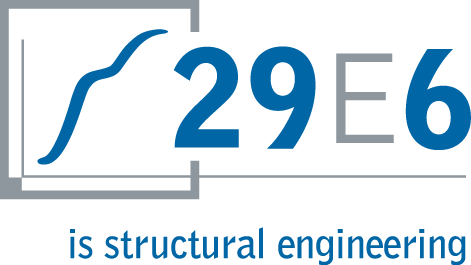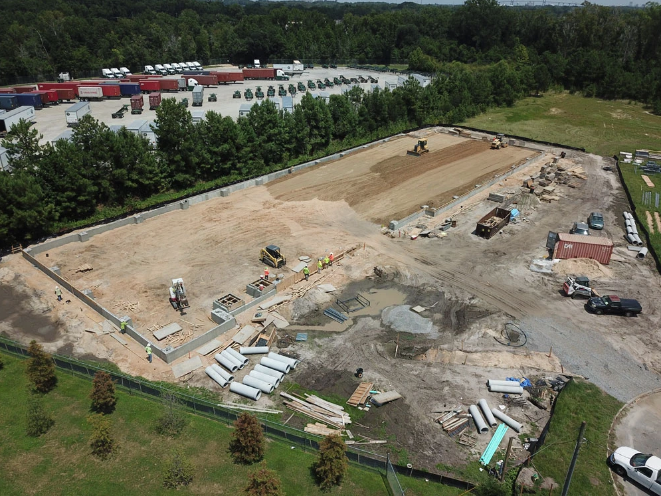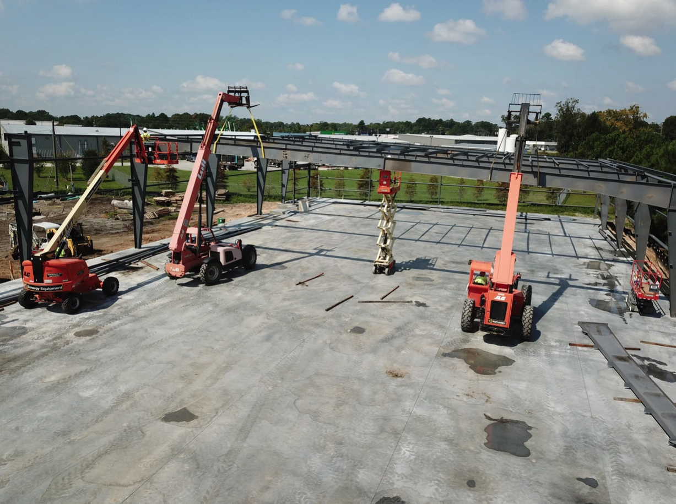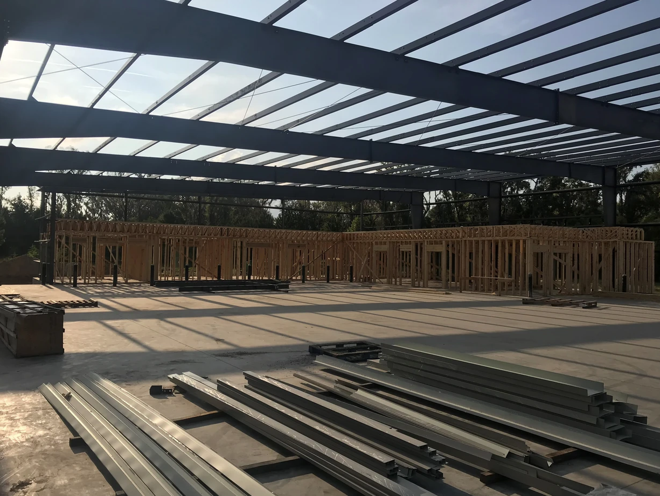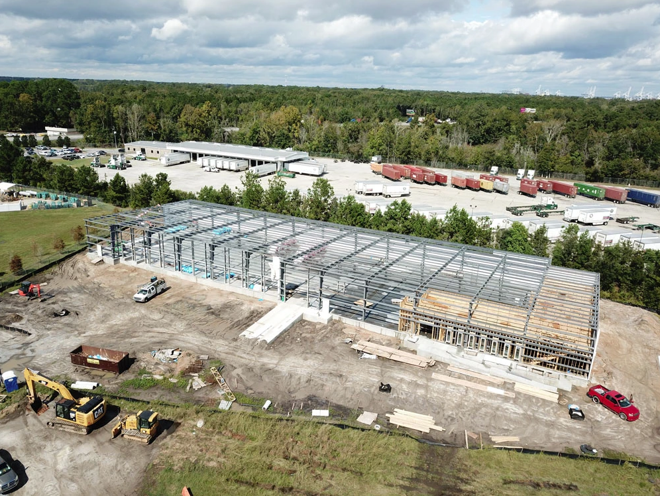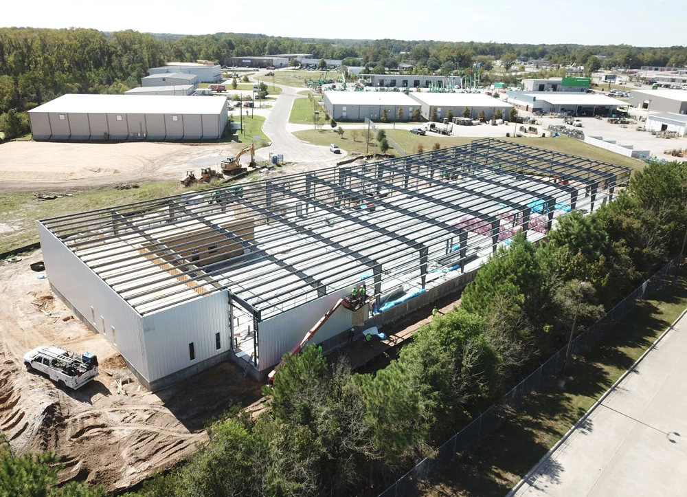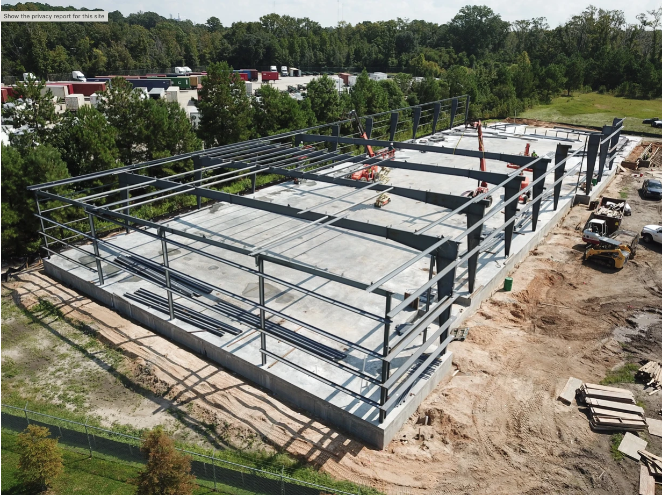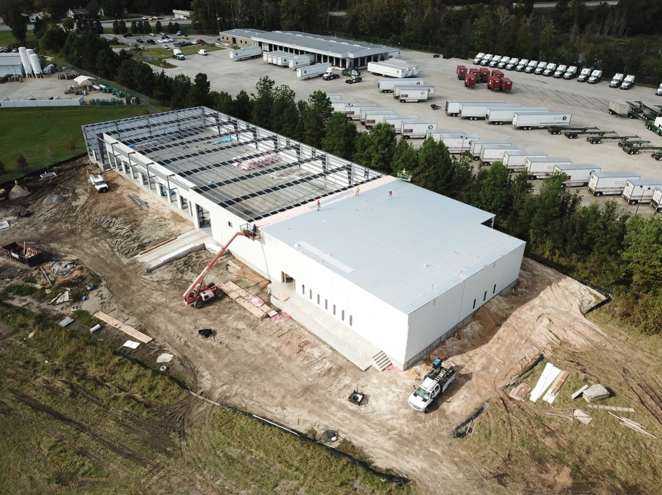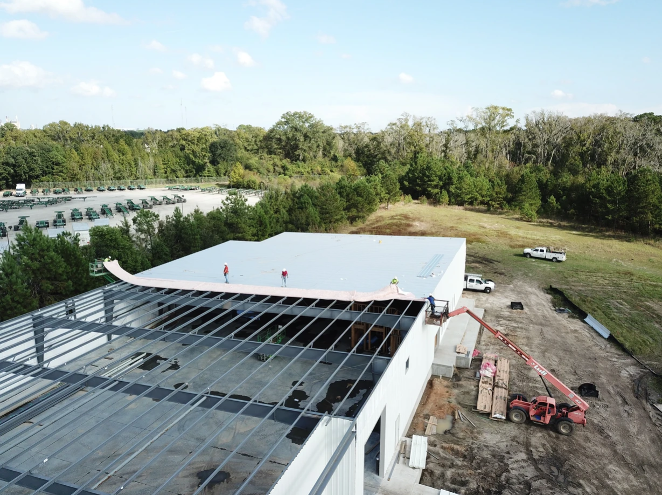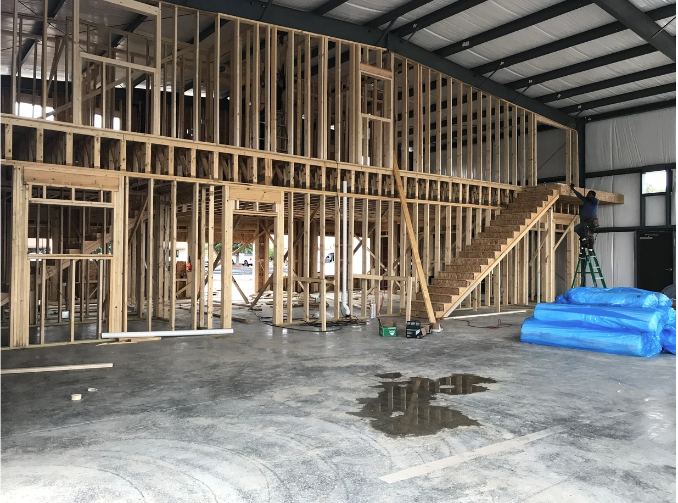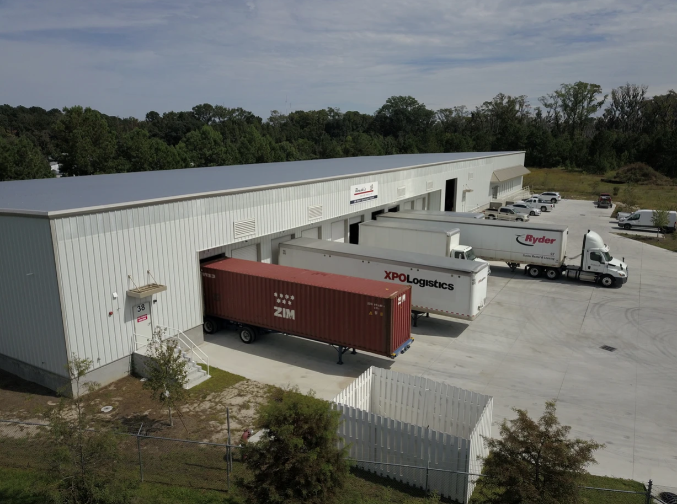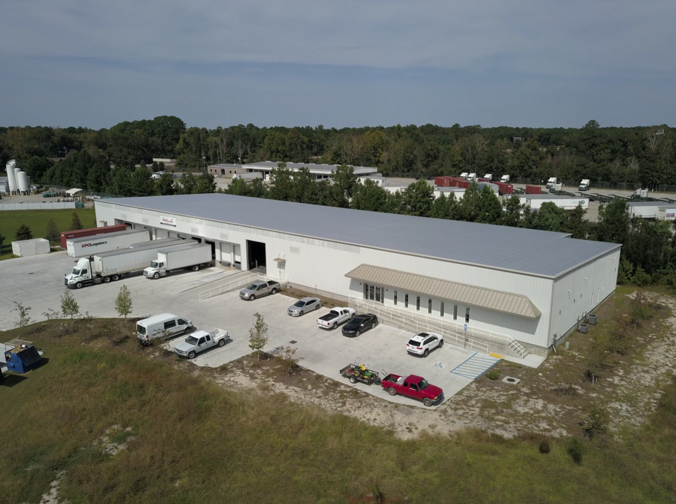Roush Delivery Service
Project Description
Savannah, GA (2019).
Dewitt Tilton Group, Contractor.
An innovative 30,000 sf (PEMB) pre-engineered metal building. Knowing the nuances of the limitations of these buildings helps to create additional usage and function – the key to maximizing a PEMB!
This 30,000-square-foot pre-engineered metal building includes 3,500 sf of heated and cooled office space. The building is dock-high ‘360’, and the office portion configured as two stories. Translucent light panels along the front and rear allow natural light into the warehouse. 12′ overhead garage doors, varying in size with edge or pit levelers accommodate most any truck and its load. A foundational component included a concrete ramp from parking level into the building level as another means of access for receiving deliveries. Creating custom design with a PEMB!
Thanks to Dewitt Tilton Group for use of photography.
