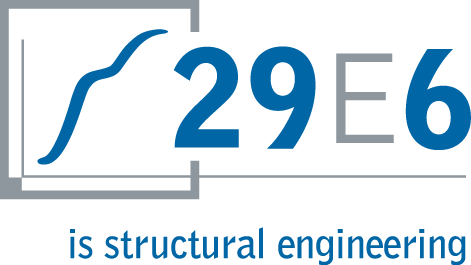843-588-8481
info@29E6.co
Holy Trinity Classical Christian School
Project Description
Beaufort, SC (2023).
Choate Construction, Contractor.
A101, Architect.
A growing K-12 educational campus with focus on student enrichment.
This initial campus expansion included a 80,000 sf, two-story recreation center known as Hathaway Hall, a space used for both arts and athletics. The gymnasium has 12″ CMU and steel roof trusses spanning 115′ wide. It’s home to the performing arts stage and retractable bleachers allowing accommodations for various other events. Hathaway Hall also houses classrooms, locker and workout rooms, and a lobby with dedicated concession stand space.
Thanks to Shamrock+ for use of photography.











