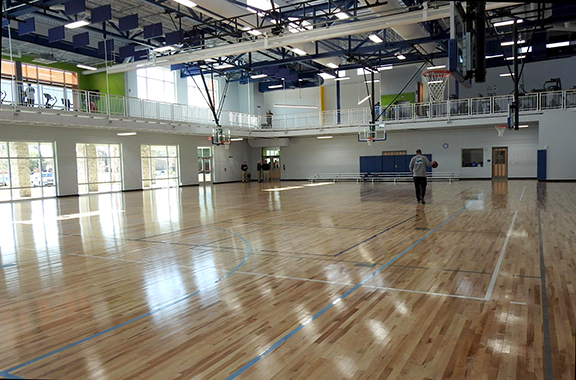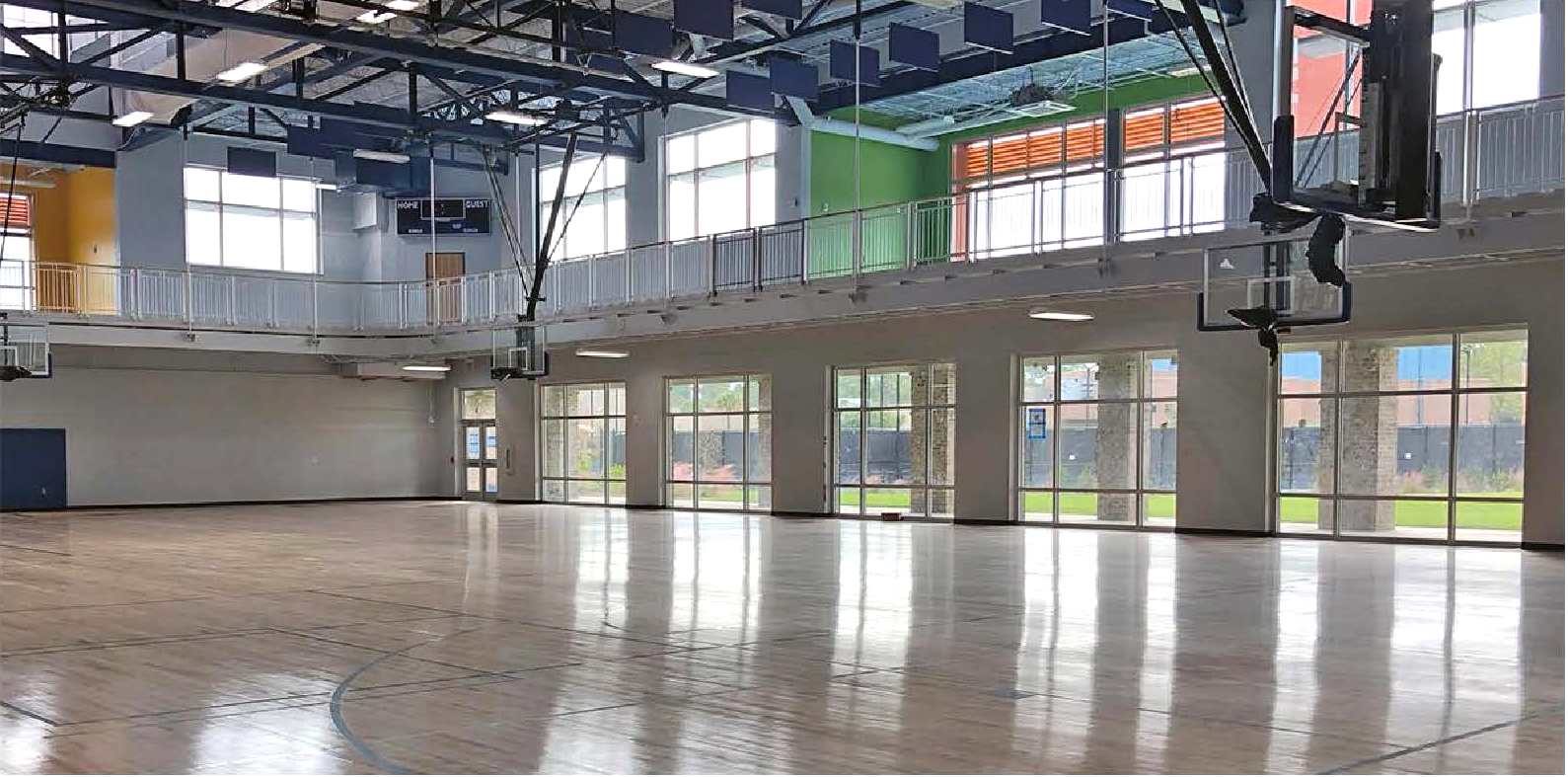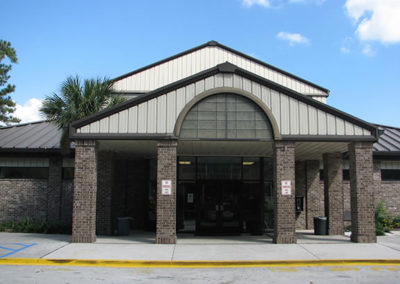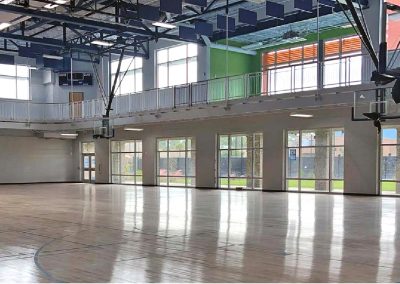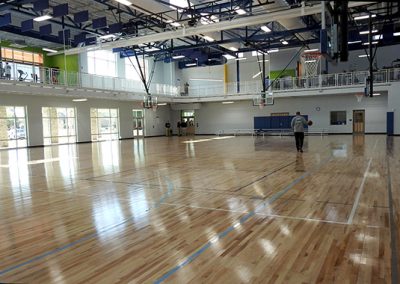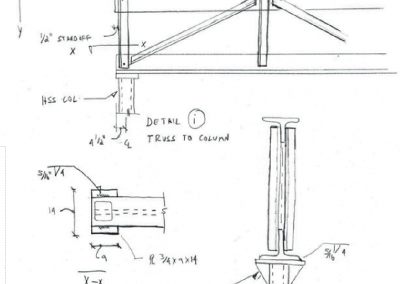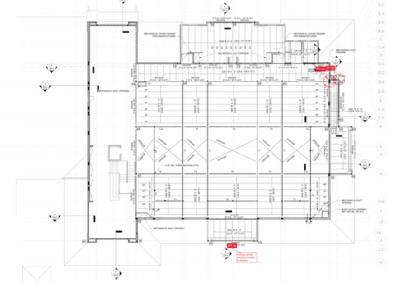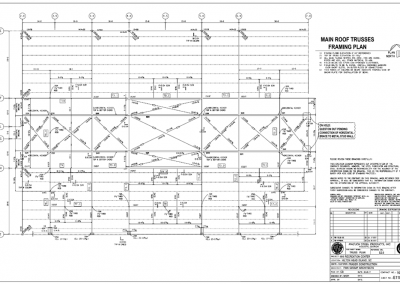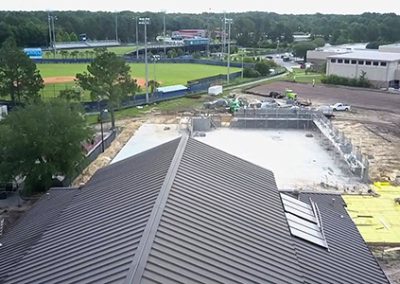Hilton Head Island Recreation Center Enhancement & Expansion
Hilton Head Island, SC
The Client
The Hilton Head Island Recreation Association is a nonprofit organization committed to coordinating recreational programs, “wellness” activities, and special events for locals and visitors of all ages. The center of the Association’s activities is the Hilton Head Island Recreational Center in Hilton Head, SC.
The local population has grown and changed over the last 40 years, so the demand for a bigger recreation center soon became apparent. The Association then decided to expand the Recreational Center to include a new gymnasium, classrooms, playground, fitness equipment, indoor walking track, new pool facilities, and renovated restrooms.
The Challenge
One of the most significant structural considerations in the expansion project involved Gym One, a 20,000 sq. ft. gymnasium constructed of concrete masonry unit (CMU) walls and a steel-framed roof.
The challenge that came with Gym One was twofold:
1. It required heavy “red-iron” steel trusses as specified by Cranston Engineering in Bluffton, SC, the structural engineer of record.
2. It required a walking track suspended around the indoor basketball court. Such a design would allow for a more open, unobstructed space on the ground floor while making the track appear to float in the air.
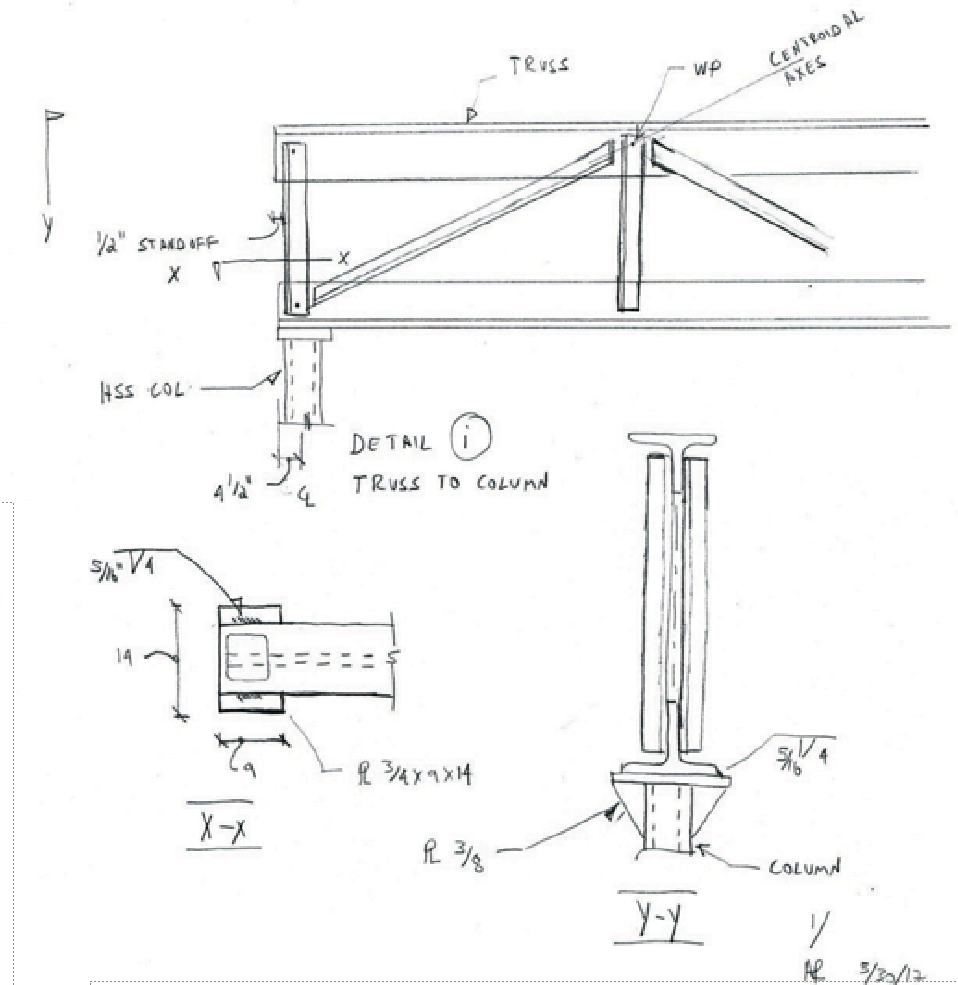
Without supporting columns, the walking track had to be suspended from the trusses. Added to the challenge that the trusses had to span a total of 87 feet, Cranston Engineering found it prudent to specify a specialty engineer to design the trusses.
And that’s where 29E6 came in.
As the specialty engineer for the project, 29E6 was tasked with designing the large-span steel trusses to be strong enough to span the width of the ball court and support the weight of the walking track.
The Solution
29E6 held discussions with all stakeholders in the project:
FWA Group, Architect
Cranston Engineering, Structural EOR
Fraser Construction, Contractor
Macuch Steel Products, Inc., Fabricator
29E6, Specialty Engineer

29E6 worked closely with the construction team, resolving construction concerns such as connection details, and mechanical conflicts. Shop drawings of the truss designs were then prepared by Macuch Steel using SDS/2 software, ensuring accuracy and efficiency.
Lastly, 29E6 provided construction support to include shop drawing review, responses to requests for information, and coordination to keep the construction process running smoothly and ensure that the trusses met all safety and engineering standards.
The Results
The Island Recreation Center project was completed on time and within budget. The project team achieved the Association’s desired look for the first gymnasium: A walking track floating over and around the open gymnasium floor. “We were very happy with the results as well.”, says Jake Eavenson, Structural Engineer and project lead of Cranston Engineering.
Today, the gymnasium is the heart of the new expanded recreation center, alongside the second gym, wellness area, outdoor basketball and pickleball courts, swimming pool, playgrounds, and community rooms. It continues to provide easy access to locals, visitors, and students from nearby schools.
Teamwork and dedication to our principles make partnerships that are built to last and serve our community through as many decades as this building will.
