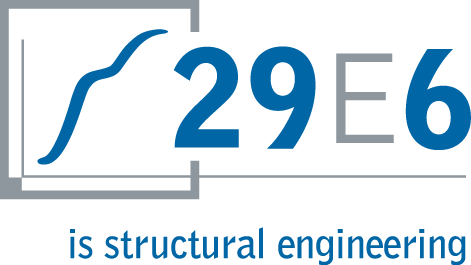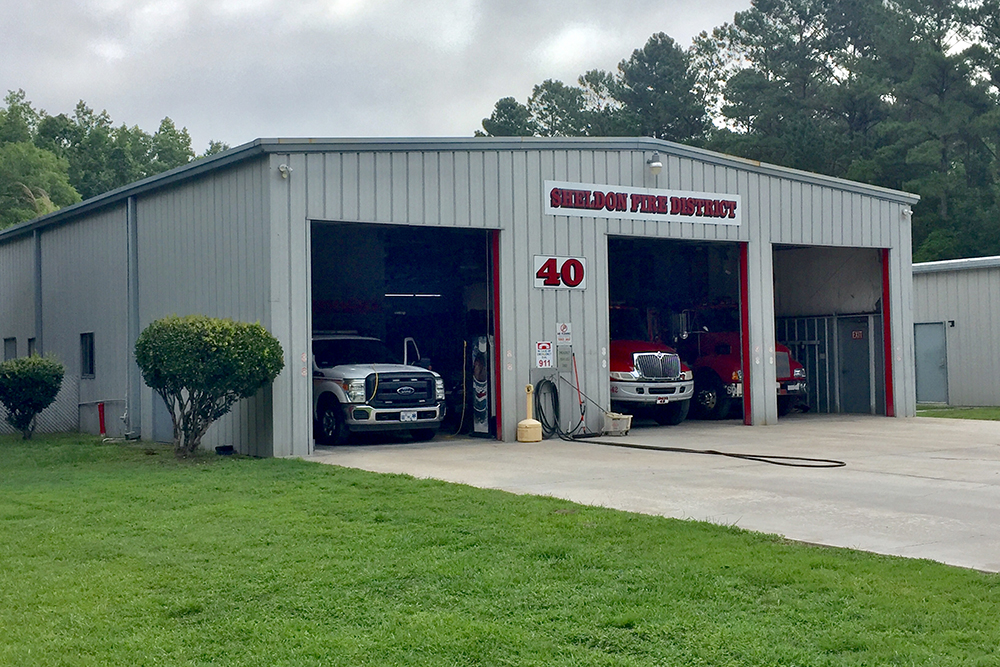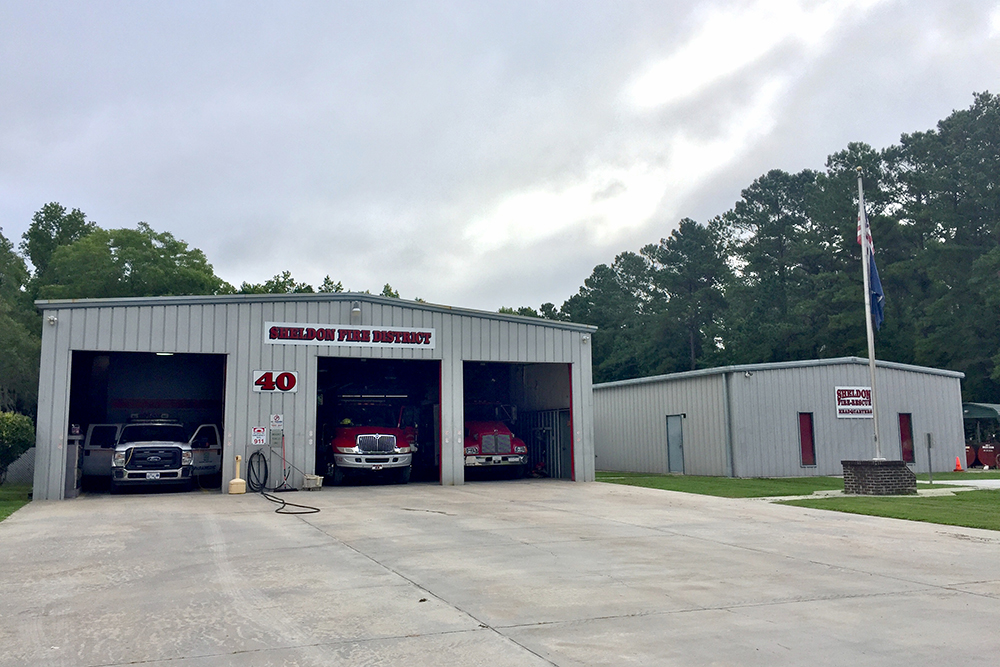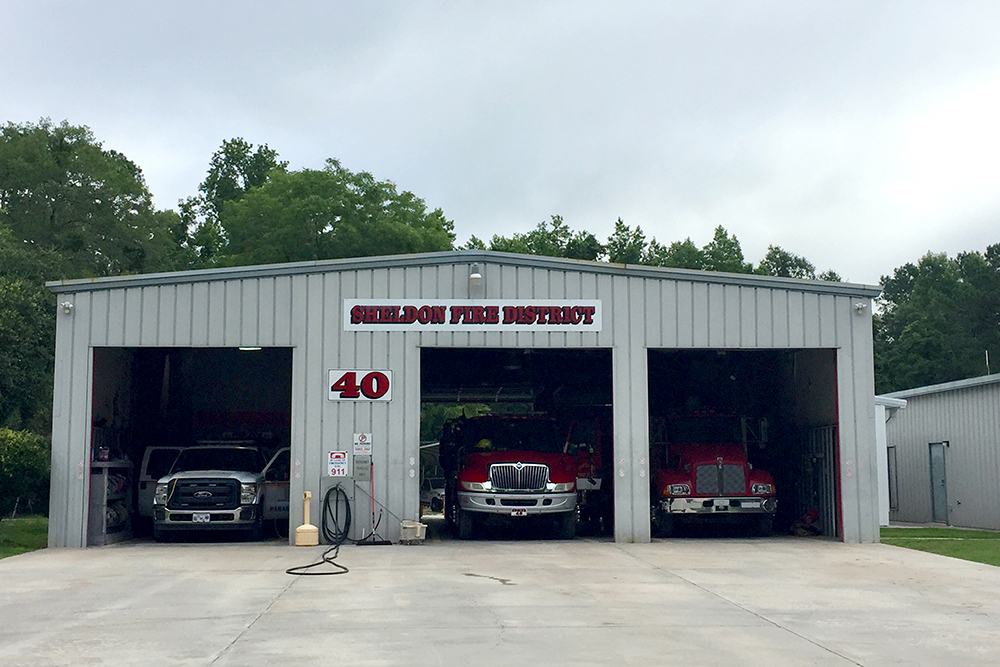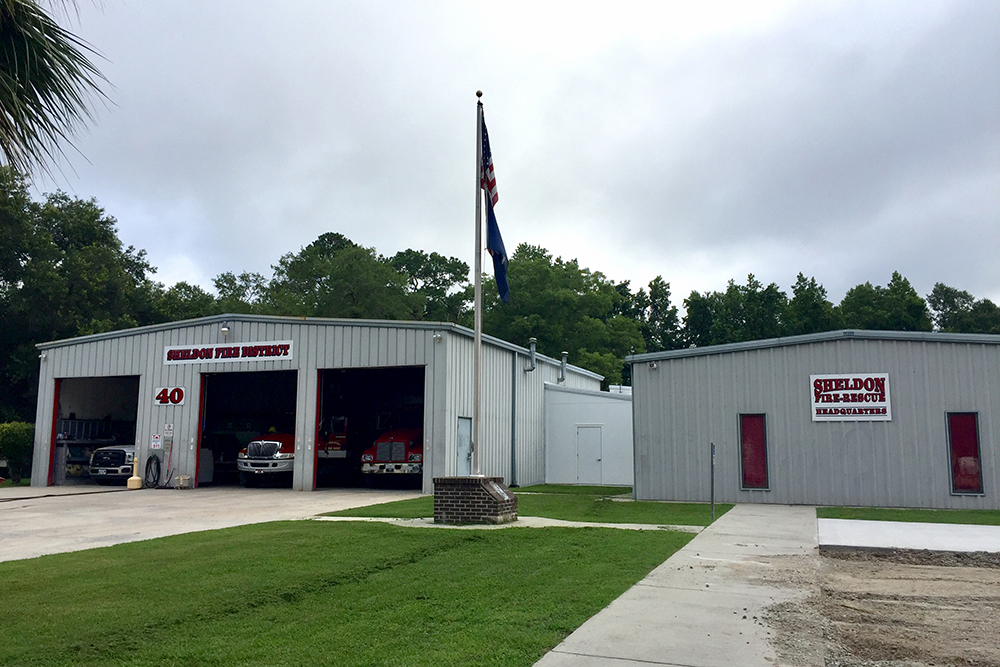843-588-8481
info@29E6.co
Sheldon Fire Station
Project Description
Sheldon, SC (in progress).
John Crouch, Architect.
Neal’s Construction, Contractor.
Two-phase project and expansion of existing fire station.
Two-phase project and expansion of existing fire station. First phase involved new engine bay expansion, created using pre-engineered metal building components, needed foundation for the building was part of our scope. Phase two provides additional dormitory space constructed with wood trusses and concrete slab on grade. Liquefaction was mitigated structurally in accordance with accepted practices in the NHERP 2015 document. The shear and uplift due to wind and seismic is resisted with wood shearwalls and tiedowns at the ends.
