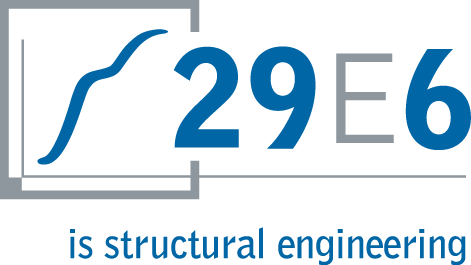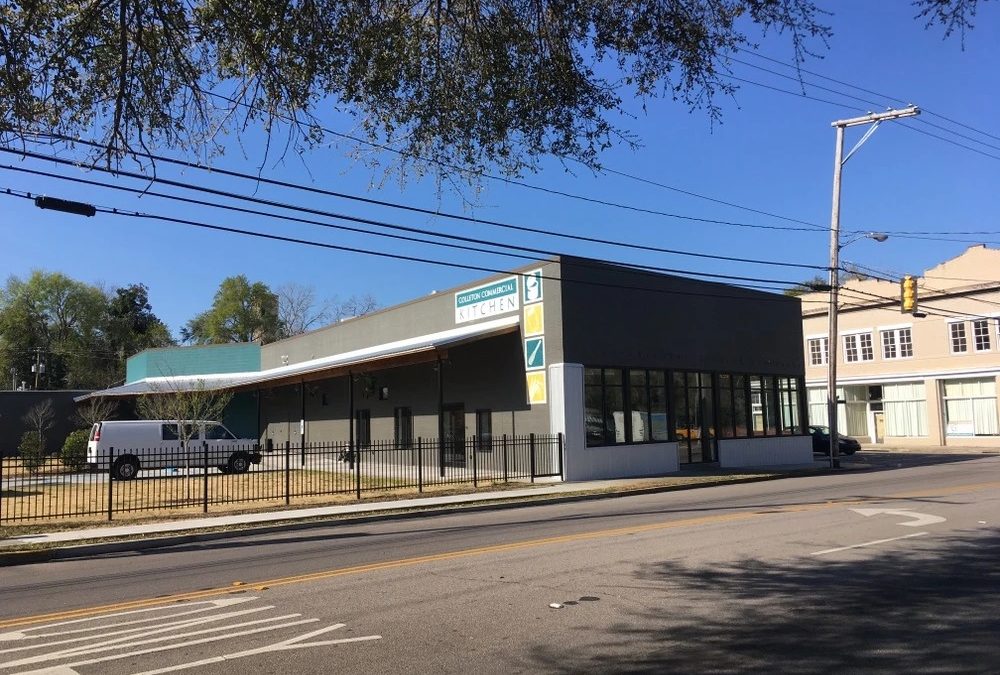
Jan 9, 2020
Walterboro, SC (2016) RW Chambers, Architect Multi-use structure serving county seat Farmers Market and Colleton Commercial Kitchen. Commercial kitchen rental space and community farmers market with existing and new construction of multi-wythe brick with wood and...
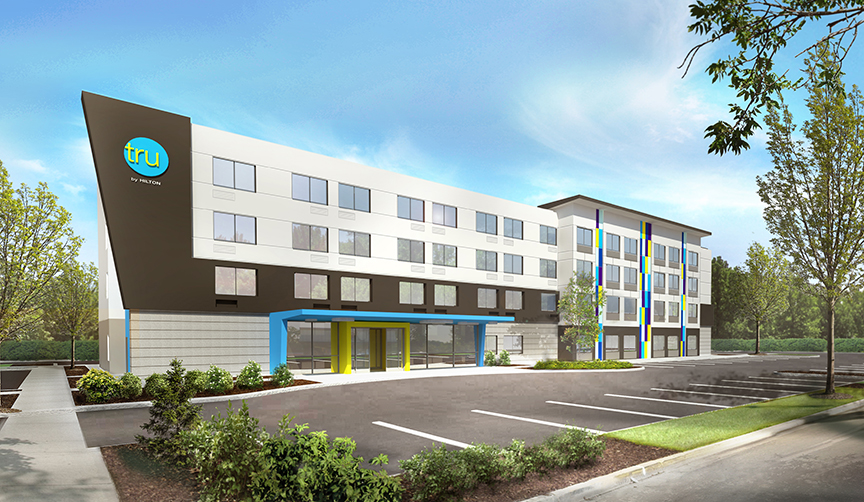
Jan 9, 2020
Beaufort, SC (2020). SM7, Architect. Alpha Construction, Contractor Four-story wood-framed hotel with walls and roof of traditional light-framed, wood construction. Steel used to span large areas at ground level. Situated relatively close to possible seismic...
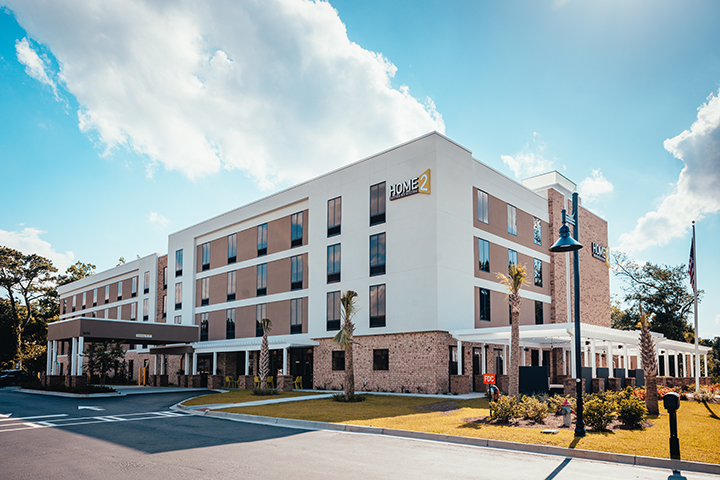
Jan 9, 2020
Beaufort, SC (2019) SM7, Architect. Collins, Contractor. Walls and roof of traditional light-framed, wood construction. Steel used to span large areas at ground level. Situated relatively close to possible seismic activity, the project had potential for a modest...
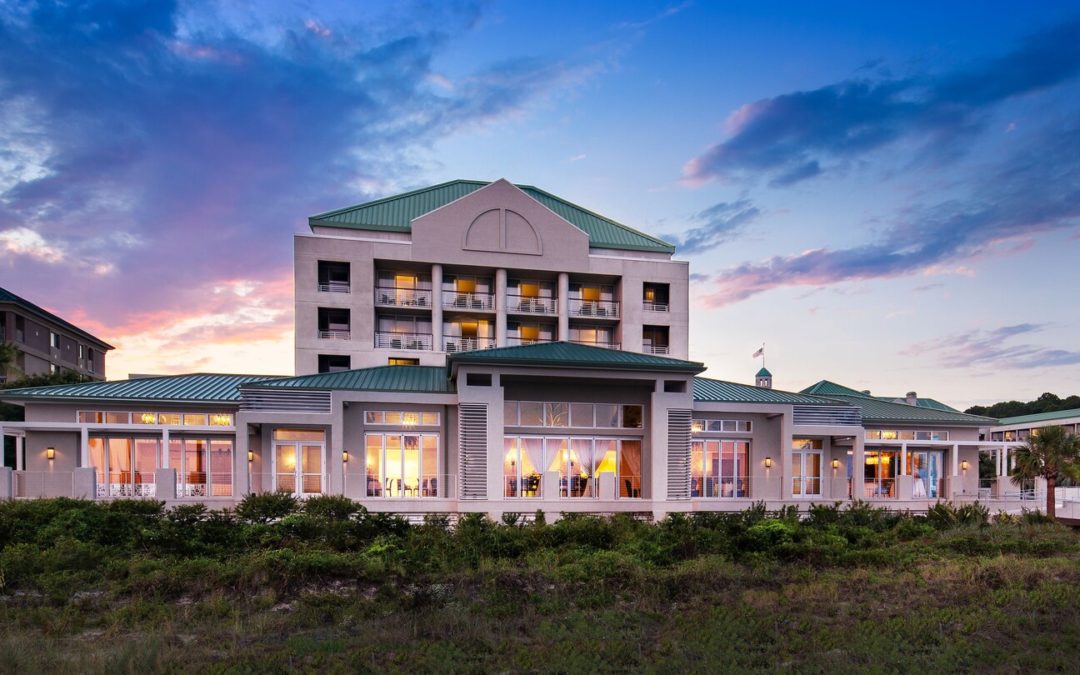
Dec 12, 2019
Hilton Head, SC (2017) SM7, Architect Fishburn, Contractor Design indoor/outdoor pavillion and deck for high-end ocean resort. At the time of construction, the largest combined indoor/outdoor pavilion in the U.S. Innovative oversized nanawall doors allows pavilion to...
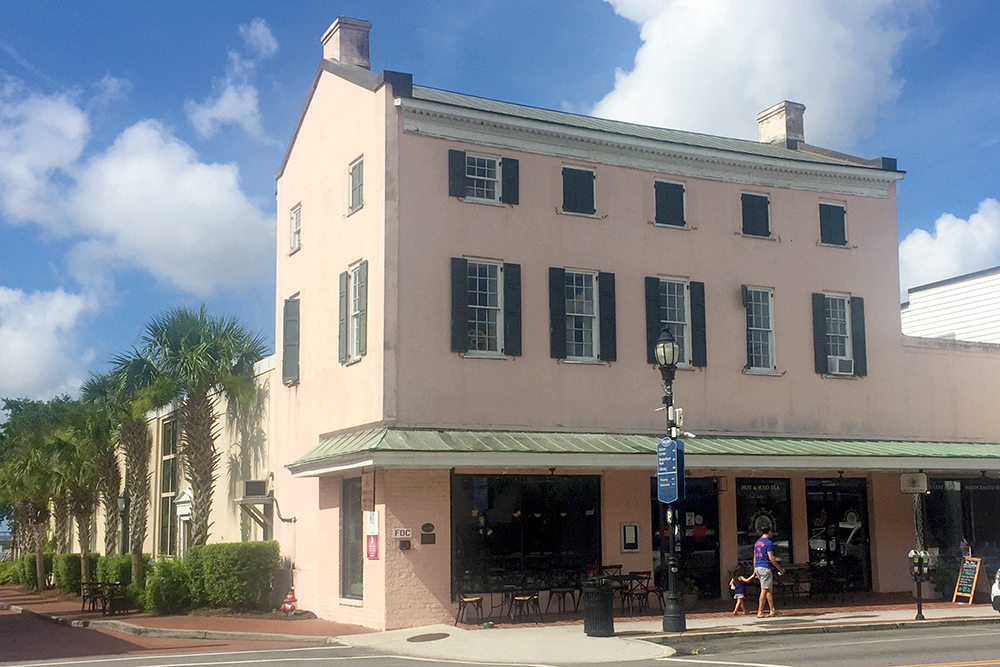
Dec 12, 2019
Beaufort, SC Beaufort Design Build, LLC, Architect Adaptive reuse and renovation of a commercial building in historic downtown Beaufort. Structurally a minor renovation, but the impact of involvement was substantial. Working creatively with the architect revealed...






